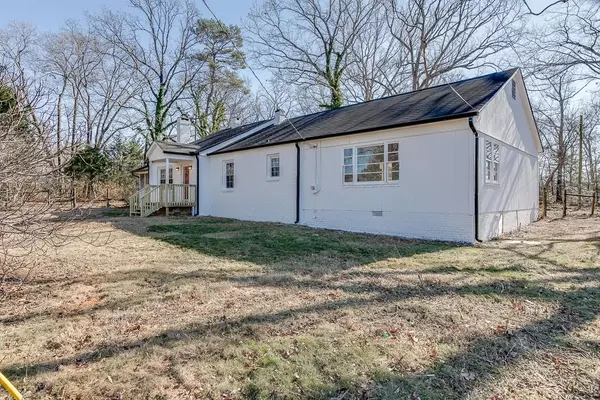For more information regarding the value of a property, please contact us for a free consultation.
2425 Mount Olivet RD Hartwell, GA 30643
Want to know what your home might be worth? Contact us for a FREE valuation!

Our team is ready to help you sell your home for the highest possible price ASAP
Key Details
Sold Price $236,000
Property Type Single Family Home
Sub Type Single Family Residence
Listing Status Sold
Purchase Type For Sale
Square Footage 2,176 sqft
Price per Sqft $108
MLS Listing ID 7198506
Sold Date 06/05/23
Style Ranch
Bedrooms 3
Full Baths 2
Construction Status Resale
HOA Y/N No
Originating Board First Multiple Listing Service
Year Built 1945
Annual Tax Amount $285
Tax Year 2021
Lot Size 3.050 Acres
Acres 3.05
Property Description
This 3 BDRM, 2 BATH home is nestled on a little over 3 acres of land. Newly renovated it is filled with tons of natural light, hardwood floors in the main living area, separate living room featuring bookshelves and a brick fireplace, separate dining room, the tiled kitchen has all white cabinetry, S.S. appliances, tons of storage, and a breakfast bar, the large master includes another fireplace and a master bath with a modern vanity and a walk in shower with farm doors and tile siding and built in shelf, spacious rooms, screened sunroom with entry onto the back porch and a huge, fenced in backyard with a wooded scenery and a shed for extra storage.
Location
State GA
County Hart
Lake Name None
Rooms
Bedroom Description Master on Main, Other
Other Rooms Shed(s)
Basement Crawl Space
Main Level Bedrooms 3
Dining Room Seats 12+, Separate Dining Room
Interior
Interior Features Bookcases, Other
Heating Forced Air, Natural Gas
Cooling Ceiling Fan(s), Central Air
Flooring Ceramic Tile, Hardwood, Other
Fireplaces Number 2
Fireplaces Type Family Room, Master Bedroom
Window Features None
Appliance Electric Range
Laundry Main Level
Exterior
Exterior Feature Private Front Entry, Private Rear Entry, Private Yard, Storage, Other
Parking Features None
Fence Back Yard, Wood
Pool None
Community Features None
Utilities Available Cable Available, Electricity Available, Natural Gas Available, Phone Available
Waterfront Description None
View Other
Roof Type Shingle
Street Surface Paved
Accessibility None
Handicap Access None
Porch Deck
Private Pool false
Building
Lot Description Back Yard, Front Yard, Other
Story One
Foundation Slab
Sewer Septic Tank
Water Well
Architectural Style Ranch
Level or Stories One
Structure Type Brick Front, Other
New Construction No
Construction Status Resale
Schools
Elementary Schools North Hart
Middle Schools Hart County
High Schools Hart County
Others
Senior Community no
Restrictions false
Tax ID C42192
Special Listing Condition None
Read Less

Bought with Non FMLS Member
Get More Information




