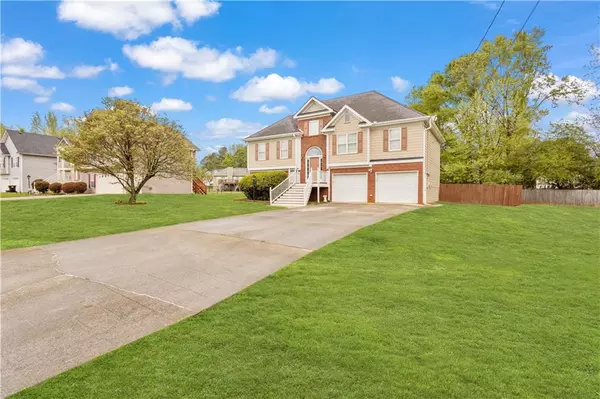For more information regarding the value of a property, please contact us for a free consultation.
931 Creek Run PL Temple, GA 30179
Want to know what your home might be worth? Contact us for a FREE valuation!

Our team is ready to help you sell your home for the highest possible price ASAP
Key Details
Sold Price $335,000
Property Type Single Family Home
Sub Type Single Family Residence
Listing Status Sold
Purchase Type For Sale
Square Footage 2,685 sqft
Price per Sqft $124
Subdivision Windy Mill
MLS Listing ID 7203720
Sold Date 06/15/23
Style Traditional
Bedrooms 5
Full Baths 3
Construction Status Resale
HOA Fees $350
HOA Y/N Yes
Originating Board First Multiple Listing Service
Year Built 2002
Annual Tax Amount $3,751
Tax Year 2022
Lot Size 0.330 Acres
Acres 0.33
Property Description
Welcome to your dream home in a highly sought-after neighborhood! This gorgeous 5 bedroom, 3 bathroom split foyer boasts an ideal layout and stunning features that will make you fall in love. Step inside and be greeted by gleaming hardwood floors throughout the living area, creating a warm and inviting atmosphere. The bedrooms upstairs offer carpet for comfort, while the downstairs showcases more hardwood floor that exude elegance and sophistication. Prepare to entertain in style with a spacious, fully fenced backyard featuring a large deck perfect for hosting barbecues and gatherings with loved ones. The granite countertops add a touch of luxury to the kitchen, making meal preparation a breeze. The entire home has been newly painted both inside and out, providing a fresh and modern feel. The downstairs area can be used as a separate roommate space, providing ultimate flexibility for any living situation. This home is truly a gem in an unbeatable location. Don't miss the chance to make it yours and enjoy all the amazing features it has to offer.
Location
State GA
County Carroll
Lake Name None
Rooms
Bedroom Description Master on Main, Roommate Floor Plan, Split Bedroom Plan
Other Rooms None
Basement Driveway Access, Exterior Entry, Finished, Full, Interior Entry
Main Level Bedrooms 3
Dining Room Separate Dining Room
Interior
Interior Features Disappearing Attic Stairs, High Ceilings 10 ft Main, High Speed Internet, Tray Ceiling(s), Walk-In Closet(s)
Heating Central, Natural Gas
Cooling Ceiling Fan(s), Central Air
Flooring Carpet, Ceramic Tile, Hardwood
Fireplaces Number 1
Fireplaces Type Family Room, Gas Starter
Window Features Insulated Windows
Appliance Dishwasher, Electric Oven, Electric Range, Gas Water Heater, Microwave, Refrigerator
Laundry Lower Level
Exterior
Exterior Feature Private Yard, Rear Stairs
Parking Features Garage, Garage Door Opener, Garage Faces Front, Level Driveway
Garage Spaces 2.0
Fence Back Yard, Fenced, Privacy, Wood
Pool None
Community Features Clubhouse, Homeowners Assoc, Pool, Sidewalks
Utilities Available Cable Available, Electricity Available, Phone Available, Sewer Available, Water Available
Waterfront Description None
View Other
Roof Type Shingle
Street Surface Asphalt
Accessibility None
Handicap Access None
Porch Deck
Private Pool false
Building
Lot Description Back Yard, Front Yard, Level, Private
Story Multi/Split
Foundation Block
Sewer Public Sewer
Water Public
Architectural Style Traditional
Level or Stories Multi/Split
Structure Type Brick Front, Other
New Construction No
Construction Status Resale
Schools
Elementary Schools Temple
Middle Schools Temple
High Schools Temple
Others
HOA Fee Include Maintenance Grounds
Senior Community no
Restrictions true
Tax ID T04 0080078
Acceptable Financing Cash, Conventional, FHA, VA Loan
Listing Terms Cash, Conventional, FHA, VA Loan
Special Listing Condition None
Read Less

Bought with Jweithersrealty, LLC
Get More Information




