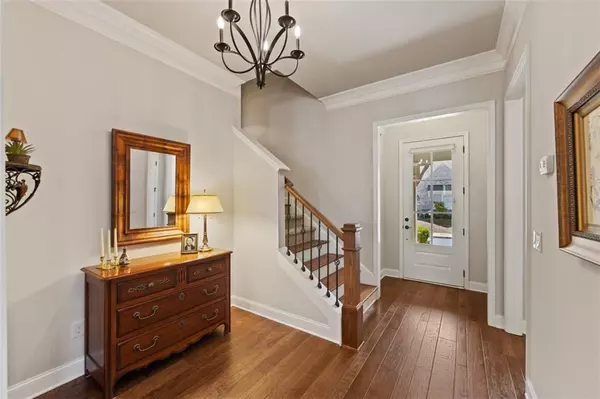For more information regarding the value of a property, please contact us for a free consultation.
175 Foxtail Road Woodstock, GA 30188
Want to know what your home might be worth? Contact us for a FREE valuation!

Our team is ready to help you sell your home for the highest possible price ASAP
Key Details
Sold Price $635,000
Property Type Single Family Home
Sub Type Single Family Residence
Listing Status Sold
Purchase Type For Sale
Square Footage 2,510 sqft
Price per Sqft $252
Subdivision Longleaf Woodstock
MLS Listing ID 7202476
Sold Date 06/26/23
Style Cottage, Patio Home, Traditional
Bedrooms 3
Full Baths 3
Construction Status Resale
HOA Fees $279
HOA Y/N Yes
Originating Board First Multiple Listing Service
Year Built 2016
Annual Tax Amount $2,239
Tax Year 2022
Lot Size 5,662 Sqft
Acres 0.13
Property Description
Come by and check out this gorgeous home on Sunday, June 4th from 2 to 4pm! Better than New Luxury Maintenance Free Living that Shows Like a Model Home! Why wait for new construction when you can have a High End Finished Owners Suite on the Main in the Gated Highly Sought After Longleaf Community. Longleaf is known for its High Quality and Beautifully Finished Exteriors and Interiors and Excellent Club/Pool Amenities. The minute you walk in from the Front Porch you will be impressed with the Extensive 6" Plank Hardwood Floors, 10' Ceilings,Plantation Shutters, Crown Moldings, Built in Bookcases and the Large Open Floor Plan. The Owners Suite on the Main is complimented with a Secondary Bedroom on the Main with a Walk in Closet. The Owners Suite features Two Walk in Closets and a Spa Bath with a Huge Walk in Shower that is stepless! The Great Room has Builtin Bookcases and a Gas Log Fireplace and opens onto a Private Covered Side Porch. Upstairs is a Big Surprise with a Very Large Loft Area perfect for a Home Office and a Third Bedroom and Third Full Bath. PLUS Upstairs is a HUGE Unfinished Room that is framed out and could be perfect for a Fourth Bedroom or a Second Living/Family Area!! The Kitchen is a Chef's Delight with Stainless Appliances, White Cabinets, Granite Counters and a Large Pantry all Open to the Great Room and the Dining Room. Don't miss the Separate Laundry Room with a Sink. Don't miss the new custom epoxy floor covering in the two car garage and all of the large closets giving you plenty of storage throughout! The Community is very active with a Bocce Ball court, Dog Park, Clubhouse, Pool, Fire Pit Area, Vegetable Garden and is Gated. Plus the Community is Located in Easy Access to Downtown Woodstock, Roswell or East Cobb with Low Cherokee County Property Taxes!! Come by and check out this gorgeous home on Sunday, May 28th from 2 to 4pm!
Location
State GA
County Cherokee
Lake Name None
Rooms
Bedroom Description Master on Main, Split Bedroom Plan
Other Rooms None
Basement None
Main Level Bedrooms 2
Dining Room Open Concept, Separate Dining Room
Interior
Interior Features Bookcases, Crown Molding, Entrance Foyer, High Ceilings 10 ft Main, High Speed Internet, His and Hers Closets, Walk-In Closet(s)
Heating Central, Electric
Cooling Ceiling Fan(s), Central Air, Zoned
Flooring Carpet, Hardwood
Fireplaces Number 1
Fireplaces Type Factory Built, Gas Log, Great Room
Window Features Double Pane Windows, Insulated Windows, Plantation Shutters
Appliance Dishwasher, Disposal, Electric Oven, Electric Range, Gas Water Heater, Microwave, Refrigerator
Laundry Laundry Room, Main Level, Sink
Exterior
Exterior Feature Courtyard, Rain Gutters
Parking Features Attached, Garage, Garage Faces Side, Kitchen Level, Level Driveway
Garage Spaces 2.0
Fence Privacy
Pool None
Community Features Clubhouse, Gated, Homeowners Assoc, Meeting Room, Near Shopping, Pool, Sidewalks, Street Lights
Utilities Available Cable Available, Electricity Available, Natural Gas Available, Phone Available, Sewer Available, Underground Utilities, Water Available
Waterfront Description None
View Other
Roof Type Composition, Ridge Vents, Shingle
Street Surface Asphalt
Accessibility Accessible Electrical and Environmental Controls
Handicap Access Accessible Electrical and Environmental Controls
Porch Covered, Front Porch, Side Porch
Private Pool false
Building
Lot Description Front Yard, Landscaped, Level
Story Two
Foundation Concrete Perimeter
Sewer Public Sewer
Water Public
Architectural Style Cottage, Patio Home, Traditional
Level or Stories Two
Structure Type Fiber Cement, HardiPlank Type, Stone
New Construction No
Construction Status Resale
Schools
Elementary Schools Little River
Middle Schools Mill Creek
High Schools River Ridge
Others
HOA Fee Include Maintenance Structure, Maintenance Grounds, Reserve Fund, Swim/Tennis, Trash
Senior Community yes
Restrictions true
Tax ID 15N30L 158
Special Listing Condition None
Read Less

Bought with Atlanta Communities
Get More Information




