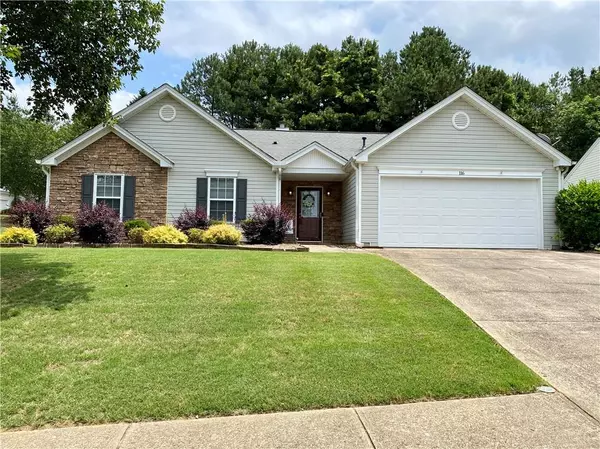For more information regarding the value of a property, please contact us for a free consultation.
-116 River Marsh Lane Woodstock, GA 30188
Want to know what your home might be worth? Contact us for a FREE valuation!

Our team is ready to help you sell your home for the highest possible price ASAP
Key Details
Sold Price $425,000
Property Type Single Family Home
Sub Type Single Family Residence
Listing Status Sold
Purchase Type For Sale
Subdivision River Plantation
MLS Listing ID 7224471
Sold Date 06/28/23
Style Ranch
Bedrooms 4
Full Baths 2
Construction Status Resale
HOA Fees $475
HOA Y/N Yes
Originating Board First Multiple Listing Service
Year Built 1997
Annual Tax Amount $3,773
Tax Year 2022
Lot Size 0.330 Acres
Acres 0.33
Property Description
This open concept 2,492 sq. ft., 4 Bedroom, 2 Bathroom single level home sitting on a beautiful corner lot is awaiting its new owners to call it home. The options are abundant with multiple areas of the open floor plan. Do you need extra dining space because you enjoy entertaining? Want to add an office space or play area? Den? Library? Don't forget about the large sunroom adjacent to the kitchen leading to the back patio that is perfect for grilling or just enjoying the private backyard. The kitchen displays solid surface countertops, gas stove, stainless appliances and a nice sized pantry. The beautifully placed island stays with the home and adds a nice breakfast area for two. The primary bedroom and bathroom features an oversized shower/tub combo and a large walk-in closet. The three additional bedrooms are all located with convenient access to the second bathroom and the laundry room is also conveniently located for ease of use. All of the carpet was removed from the home and LVP has been installed throughout the hallway and bedrooms. The hardwood floors and the gas fireplace welcome you as you enter the home and transition nicely to the kitchen and second dining area/den. Schedule your appointment to tour this home today.
Location
State GA
County Cherokee
Lake Name None
Rooms
Bedroom Description Master on Main
Other Rooms None
Basement None
Main Level Bedrooms 4
Dining Room Open Concept, Seats 12+
Interior
Interior Features Double Vanity, Entrance Foyer, Walk-In Closet(s)
Heating Central, Forced Air, Natural Gas
Cooling Ceiling Fan(s), Central Air
Flooring Ceramic Tile, Hardwood
Fireplaces Number 1
Fireplaces Type Family Room, Gas Log, Gas Starter
Window Features Double Pane Windows, Skylight(s)
Appliance Dishwasher, Disposal, Dryer, Gas Range, Gas Water Heater, Microwave, Range Hood, Refrigerator, Washer
Laundry Laundry Room, Main Level
Exterior
Exterior Feature Private Yard, Rain Gutters
Parking Features Attached, Garage, Garage Door Opener, Garage Faces Side, Kitchen Level
Garage Spaces 2.0
Fence None
Pool None
Community Features Homeowners Assoc, Playground, Pool, Sidewalks, Street Lights, Tennis Court(s)
Utilities Available Cable Available, Electricity Available, Natural Gas Available, Phone Available, Sewer Available, Underground Utilities, Water Available
Waterfront Description None
View Trees/Woods, Other
Roof Type Composition
Street Surface Asphalt
Accessibility None
Handicap Access None
Porch Covered, Patio
Private Pool false
Building
Lot Description Back Yard, Corner Lot, Front Yard, Level
Story One
Foundation Slab
Sewer Public Sewer
Water Public
Architectural Style Ranch
Level or Stories One
Structure Type Brick Veneer, Vinyl Siding
New Construction No
Construction Status Resale
Schools
Elementary Schools Arnold Mill
Middle Schools Mill Creek
High Schools River Ridge
Others
HOA Fee Include Maintenance Grounds, Swim/Tennis
Senior Community no
Restrictions false
Acceptable Financing Cash, Conventional, FHA, VA Loan
Listing Terms Cash, Conventional, FHA, VA Loan
Special Listing Condition None
Read Less

Bought with Harry Norman Realtors
Get More Information




