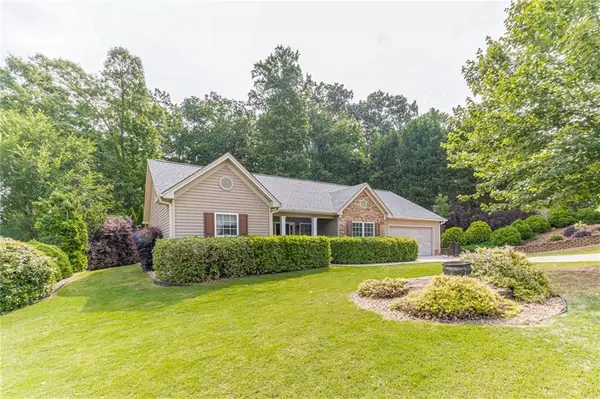For more information regarding the value of a property, please contact us for a free consultation.
386 Laurel Oaks LN Jefferson, GA 30549
Want to know what your home might be worth? Contact us for a FREE valuation!

Our team is ready to help you sell your home for the highest possible price ASAP
Key Details
Sold Price $338,900
Property Type Single Family Home
Sub Type Single Family Residence
Listing Status Sold
Purchase Type For Sale
Square Footage 1,647 sqft
Price per Sqft $205
Subdivision Jefferson Walk West
MLS Listing ID 7218197
Sold Date 06/30/23
Style Ranch
Bedrooms 3
Full Baths 2
Construction Status Resale
HOA Fees $375
HOA Y/N Yes
Originating Board First Multiple Listing Service
Year Built 2005
Annual Tax Amount $2,821
Tax Year 2022
Lot Size 0.560 Acres
Acres 0.56
Property Description
Welcome Home! The beautiful 3BR/2BA ranch in an established swim/tennis community you've been waiting for is now available! The home is in Jefferson Walk, a lovely community with sidewalks and street lights, just a short drive to shopping, dining and the recreation center. Located in the desirable Jefferson City school district, the home sits on a gorgeous .56 acre lot with a beautifully landscaped, private backyard. The yard has french drains and an irrigation system. The covered front porch invites in you into this open floor plan home with a large foyer with a built-in bookcase, family room and separate dining room. The master bedroom is comfortable and airy with a tray ceiling. The master bathroom has a separate shower and garden tub with tile accents, a double vanity and updated faucets. The bathrooms have comfort height toilets. You'll find ample storage space with the cabinets in the laundry room. The 2-car attached garage would be a great place for a workshop as it has 12 electrical outlets and additional lighting. HVAC has been recently updated. Generous room in attic for more storage. This home has so much to offer and the neighborhood pool is an added bonus!
Location
State GA
County Jackson
Lake Name None
Rooms
Bedroom Description Master on Main, Split Bedroom Plan
Other Rooms None
Basement None
Main Level Bedrooms 3
Dining Room Separate Dining Room
Interior
Interior Features Bookcases, Crown Molding, Double Vanity, Entrance Foyer, Tray Ceiling(s)
Heating Central, Heat Pump
Cooling Ceiling Fan(s), Heat Pump
Flooring Carpet, Vinyl
Fireplaces Number 1
Fireplaces Type Factory Built, Family Room, Gas Starter
Window Features None
Appliance Dishwasher, Electric Range, Electric Water Heater, Microwave
Laundry Laundry Room, Main Level
Exterior
Exterior Feature None
Parking Features Attached, Driveway, Garage, Garage Door Opener, Garage Faces Front, Kitchen Level
Garage Spaces 2.0
Fence None
Pool None
Community Features Clubhouse, Homeowners Assoc, Playground, Pool, Street Lights, Tennis Court(s)
Utilities Available Cable Available, Electricity Available, Phone Available, Sewer Available, Underground Utilities, Water Available
Waterfront Description None
View Other
Roof Type Composition
Street Surface Paved
Accessibility None
Handicap Access None
Porch Covered, Front Porch, Patio
Total Parking Spaces 2
Private Pool false
Building
Lot Description Back Yard, Front Yard
Story One
Foundation Slab
Sewer Public Sewer
Water Public
Architectural Style Ranch
Level or Stories One
Structure Type Vinyl Siding
New Construction No
Construction Status Resale
Schools
Elementary Schools Jefferson
Middle Schools Jefferson
High Schools Jefferson
Others
HOA Fee Include Maintenance Structure, Maintenance Grounds, Swim/Tennis
Senior Community no
Restrictions false
Tax ID 081B 015BW
Acceptable Financing Cash, Conventional, FHA
Listing Terms Cash, Conventional, FHA
Special Listing Condition None
Read Less

Bought with EXP Realty, LLC.
Get More Information




