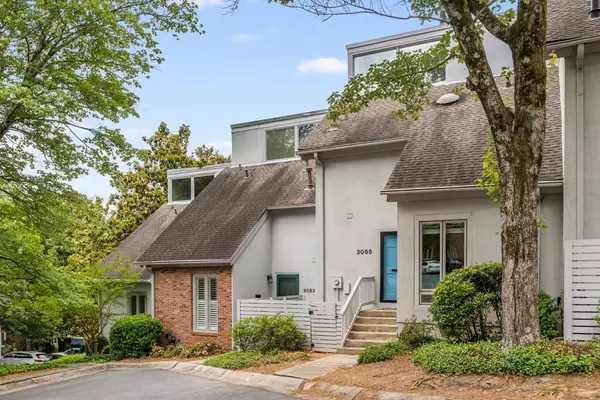For more information regarding the value of a property, please contact us for a free consultation.
3055 Vinings Ferry DR SE Atlanta, GA 30339
Want to know what your home might be worth? Contact us for a FREE valuation!

Our team is ready to help you sell your home for the highest possible price ASAP
Key Details
Sold Price $396,000
Property Type Condo
Sub Type Condominium
Listing Status Sold
Purchase Type For Sale
Square Footage 2,027 sqft
Price per Sqft $195
Subdivision Vinings Ferry
MLS Listing ID 7225417
Sold Date 07/06/23
Style Contemporary/Modern
Bedrooms 3
Full Baths 2
Half Baths 1
Construction Status Resale
HOA Fees $450
HOA Y/N Yes
Originating Board First Multiple Listing Service
Year Built 1976
Annual Tax Amount $1,259
Tax Year 2022
Lot Size 0.285 Acres
Acres 0.285
Property Description
In the heart of Historic Vinings, this spacious 3 bedroom townhome is ideal! Leave your car keys at home and easily enjoy The Vinings Jubilee shops, dining, library, and fun community events. Three full levels of living space designed in cool mid-century architecture. The enormous owners suite is a top floor retreat...a true "Wow" factor with vaulted ceilings and beautiful private views. On the lower level, two bedrooms, large full bathroom plus a large bonus/laundry/storage room and lots of closet space. The brand new deck overlooks the woods and serene stream. Watch the wildlife from the treetops! Fresh paint, new HVAC, new hardwood floors throughout, new windows and sliding doors. Very private community on 15 wooded acres. Clubhouse for entertaining, nature trails, etc. New pool is under construction! Live the Easy Vinings Lifestyle in this cool condo!
Location
State GA
County Cobb
Lake Name None
Rooms
Bedroom Description Oversized Master
Other Rooms None
Basement Bath/Stubbed, Daylight, Finished, Finished Bath, Full
Dining Room Open Concept, Separate Dining Room
Interior
Interior Features Beamed Ceilings, Cathedral Ceiling(s), Entrance Foyer, Walk-In Closet(s)
Heating Central, Natural Gas, Zoned
Cooling Central Air
Flooring Ceramic Tile, Hardwood
Fireplaces Number 1
Fireplaces Type Decorative, Family Room, Gas Log, Gas Starter
Window Features None
Appliance Dishwasher, Disposal, Dryer, Gas Oven, Gas Range, Gas Water Heater, Range Hood, Refrigerator, Self Cleaning Oven, Washer
Laundry In Basement, Laundry Room
Exterior
Exterior Feature Balcony, Private Front Entry, Private Rear Entry, Rear Stairs
Parking Features Kitchen Level, Unassigned
Fence None
Pool None
Community Features Clubhouse, Homeowners Assoc, Near Shopping, Near Trails/Greenway, Pool, Sidewalks, Street Lights
Utilities Available Cable Available, Electricity Available, Natural Gas Available, Phone Available, Sewer Available, Underground Utilities, Water Available
Waterfront Description None
View Other
Roof Type Composition
Street Surface Asphalt
Accessibility None
Handicap Access None
Porch Deck
Total Parking Spaces 2
Private Pool false
Building
Lot Description Landscaped, Sloped, Wooded
Story Three Or More
Foundation Concrete Perimeter
Sewer Public Sewer
Water Public
Architectural Style Contemporary/Modern
Level or Stories Three Or More
Structure Type Synthetic Stucco
New Construction No
Construction Status Resale
Schools
Elementary Schools Teasley
Middle Schools Campbell
High Schools Campbell
Others
HOA Fee Include Cable TV, Insurance, Maintenance Structure, Pest Control, Reserve Fund, Sewer, Swim/Tennis, Termite, Trash, Water
Senior Community no
Restrictions true
Tax ID 17095300770
Ownership Condominium
Financing no
Special Listing Condition None
Read Less

Bought with Coldwell Banker Realty
Get More Information




