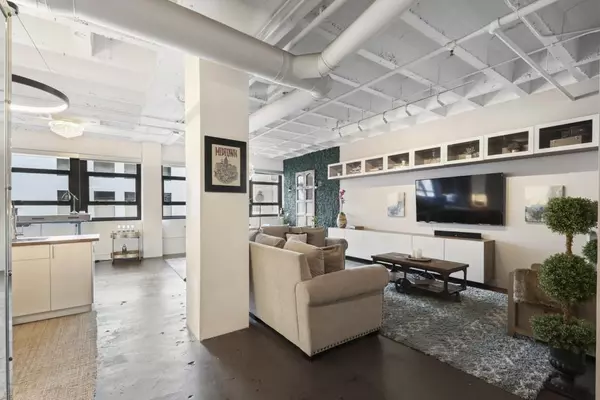For more information regarding the value of a property, please contact us for a free consultation.
878 Peachtree ST NE #530 Atlanta, GA 30309
Want to know what your home might be worth? Contact us for a FREE valuation!

Our team is ready to help you sell your home for the highest possible price ASAP
Key Details
Sold Price $355,000
Property Type Condo
Sub Type Condominium
Listing Status Sold
Purchase Type For Sale
Square Footage 1,136 sqft
Price per Sqft $312
Subdivision Peachtree Lofts
MLS Listing ID 7199806
Sold Date 07/07/23
Style Loft, Mid-Rise (up to 5 stories)
Bedrooms 1
Full Baths 1
Construction Status Resale
HOA Fees $469
HOA Y/N Yes
Originating Board First Multiple Listing Service
Year Built 1951
Annual Tax Amount $5,417
Tax Year 2021
Lot Size 1,132 Sqft
Acres 0.026
Property Description
Unique ONE bedroom the size of a TWO bedroom! Boasting tons of interior space, this unit has room for both a dining table, a home office or even a second bedroom if desired! Exposed ductwork, concrete floors, and high ceilings add to the unit's charm. Unit also features a restructured kitchen with custom cabinetry and recently refinished/sealed countertops, additional storage cabinets in the living room, custom shades throughout, 1 gated/deeded/covered parking space, and a constructed storage room that can be used as a large pantry or storage unit without having to leave the condo! Unit also faces 7th St so it doesn't have the noise of condos facing Peachtree. Peachtree Lofts is a historic building that comes equipped with a 24 concierge/gym/pool/pet walk/low HOA fees and is just moments from everything Midtown has to offer including tons of restaurants, Piedmont Park, MARTA, The Fox Theatre, and more! At such a low price for the size, you can move right in or have the cash handy to add your own personal finishing touches!
Location
State GA
County Fulton
Lake Name None
Rooms
Bedroom Description Master on Main, Studio, Other
Other Rooms Cabana, Other
Basement None
Main Level Bedrooms 1
Dining Room Dining L, Open Concept
Interior
Interior Features Beamed Ceilings, Bookcases, High Ceilings 10 ft Main, High Speed Internet, Wet Bar, Other
Heating Central, Electric, Forced Air, Other
Cooling Central Air, Electric Air Filter
Flooring Concrete
Fireplaces Type None
Window Features Storm Window(s)
Appliance Dishwasher, Dryer, Electric Cooktop, Electric Oven, Electric Range, Microwave, Range Hood, Refrigerator, Washer
Laundry In Hall
Exterior
Exterior Feature Other
Garage Assigned, Attached, Covered, Deeded, Garage
Garage Spaces 1.0
Fence None
Pool Gunite, In Ground
Community Features Business Center, Clubhouse, Concierge, Fitness Center, Homeowners Assoc, Near Marta, Near Shopping, Pool, Public Transportation, Restaurant, Sidewalks
Utilities Available Cable Available, Electricity Available, Natural Gas Available, Phone Available, Sewer Available, Underground Utilities, Water Available
Waterfront Description None
View City
Roof Type Other
Street Surface Asphalt, Paved
Accessibility Accessible Entrance
Handicap Access Accessible Entrance
Porch None
Total Parking Spaces 1
Private Pool true
Building
Lot Description Other
Story One
Foundation None
Sewer Public Sewer
Water Public
Architectural Style Loft, Mid-Rise (up to 5 stories)
Level or Stories One
Structure Type Brick 4 Sides
New Construction No
Construction Status Resale
Schools
Elementary Schools Springdale Park
Middle Schools David T Howard
High Schools Midtown
Others
HOA Fee Include Door person, Insurance, Maintenance Structure, Maintenance Grounds, Pest Control, Reserve Fund, Swim/Tennis, Termite, Trash
Senior Community no
Restrictions true
Tax ID 14 004900011332
Ownership Condominium
Acceptable Financing Cash, Conventional, FHA, FHA 203(k)
Listing Terms Cash, Conventional, FHA, FHA 203(k)
Financing yes
Special Listing Condition None
Read Less

Bought with Keller Williams Realty Peachtree Rd.
Get More Information




