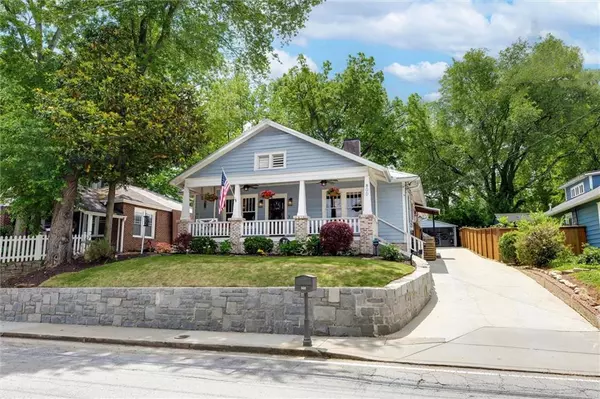For more information regarding the value of a property, please contact us for a free consultation.
800 Bellemeade AVE NW Atlanta, GA 30318
Want to know what your home might be worth? Contact us for a FREE valuation!

Our team is ready to help you sell your home for the highest possible price ASAP
Key Details
Sold Price $630,000
Property Type Single Family Home
Sub Type Single Family Residence
Listing Status Sold
Purchase Type For Sale
Square Footage 1,661 sqft
Price per Sqft $379
Subdivision Berkeley Park
MLS Listing ID 7236280
Sold Date 07/10/23
Style Bungalow
Bedrooms 3
Full Baths 2
Construction Status Resale
HOA Y/N No
Originating Board First Multiple Listing Service
Year Built 1930
Annual Tax Amount $3,654
Tax Year 2022
Lot Size 7,797 Sqft
Acres 0.179
Property Description
COME SEE this great bungalow home in the historic Berkeley Park neighborhood of Atlanta, established 1921. You’ll be greeted by a beautiful front porch with lots of space for entertaining or lounging. The family room of the home greets you as you walk in the front door, with tall ceilings, gleaming hardwood floors (continued throughout the home), and lots of natural light. The dining room has ample space for your dinner parties, allowing seating for 12+. Kitchen has been updated with granite countertops, SS appliances, white cabinets, soft close drawers, and a built-in pantry. The amount of cabinets in the space make for plenty of storage for all of your kitchen needs. Spacious owner’s suite with updated bathroom - double sinks, tile floors, & clawfoot tub/shower. Additional 2 bedrooms share the hall bathroom, which has been completely remodeled. This 2nd full bath is equipped with a new vanity, new tile floors, new large shower with Showerguard glass, and luxurious rain shower head. Back bedroom has been equipped with extensive additional closet space for all of your clothing or storage purposes. LOTS OF ADDITIONAL ATTIC STORAGE. Enjoy time outdoors on the back patio or in the lush backyard. Shed in the back for additional outside storage. Privacy fence surrounds the property. Off street parking available with 2-car carport through the private, electronic security gate. The Upper West Side home is in an ideal location – close to the Beltline (included in Beltline expansion project), Top Golf, and The Works with easy highway and airport access. DON’T MISS THIS ONE!
Location
State GA
County Fulton
Lake Name None
Rooms
Bedroom Description Master on Main
Other Rooms Pergola, Shed(s)
Basement Crawl Space
Main Level Bedrooms 3
Dining Room Seats 12+, Separate Dining Room
Interior
Interior Features Disappearing Attic Stairs, High Ceilings 9 ft Main, High Speed Internet
Heating Forced Air, Natural Gas
Cooling Ceiling Fan(s), Central Air
Flooring Ceramic Tile, Hardwood
Fireplaces Number 3
Fireplaces Type Decorative, Family Room, Master Bedroom, Other Room
Window Features Double Pane Windows, Insulated Windows
Appliance Dishwasher, Disposal, Gas Oven, Gas Range, Gas Water Heater, Range Hood, Refrigerator, Self Cleaning Oven
Laundry In Kitchen, Main Level
Exterior
Exterior Feature Awning(s), Private Front Entry, Private Rear Entry, Private Yard
Garage Carport, Covered, Detached, Driveway
Fence Back Yard, Fenced, Privacy
Pool None
Community Features Near Beltline, Near Marta, Near Schools, Near Shopping, Near Trails/Greenway, Street Lights
Utilities Available Cable Available, Electricity Available, Natural Gas Available, Phone Available, Sewer Available, Water Available
Waterfront Description None
View Other
Roof Type Metal
Street Surface Asphalt, Paved
Accessibility None
Handicap Access None
Porch Covered, Front Porch, Patio
Private Pool false
Building
Lot Description Back Yard, Front Yard, Landscaped
Story One
Foundation Brick/Mortar, Pillar/Post/Pier
Sewer Public Sewer
Water Public
Architectural Style Bungalow
Level or Stories One
Structure Type Wood Siding
New Construction No
Construction Status Resale
Schools
Elementary Schools E. Rivers
Middle Schools Willis A. Sutton
High Schools North Atlanta
Others
Senior Community no
Restrictions false
Tax ID 17 015200050070
Acceptable Financing Cash, Conventional, FHA, VA Loan
Listing Terms Cash, Conventional, FHA, VA Loan
Special Listing Condition None
Read Less

Bought with Compass
Get More Information




