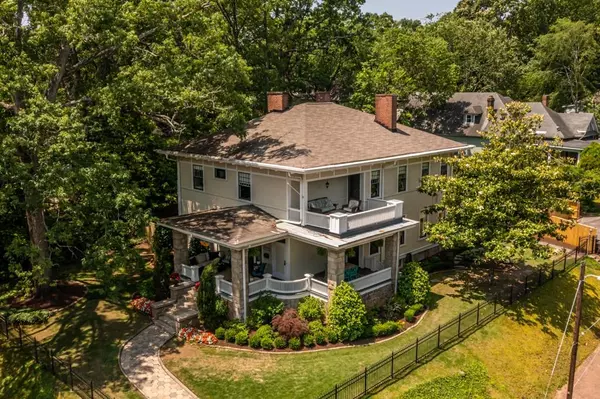For more information regarding the value of a property, please contact us for a free consultation.
585 Cherokee AVE SE Atlanta, GA 30312
Want to know what your home might be worth? Contact us for a FREE valuation!

Our team is ready to help you sell your home for the highest possible price ASAP
Key Details
Sold Price $1,550,000
Property Type Single Family Home
Sub Type Single Family Residence
Listing Status Sold
Purchase Type For Sale
Square Footage 4,612 sqft
Price per Sqft $336
Subdivision Grant Park
MLS Listing ID 7223883
Sold Date 07/21/23
Style Traditional
Bedrooms 6
Full Baths 3
Half Baths 1
Construction Status Resale
HOA Y/N No
Originating Board First Multiple Listing Service
Year Built 1906
Annual Tax Amount $12,603
Tax Year 2022
Lot Size 0.344 Acres
Acres 0.3444
Property Description
Very special opportunity to live in one of Grant Park's most spectacular homes. This historic gem is perfectly situated in Grant Park’s most coveted location - overlooking the famous Milledge Fountain and the park’s lush treetops. Boone House was built in 1906 by noted Atlanta jeweler, John William Boone. It showcases charming period details throughout, loads of style and all the modern amenities you want. The perfect balance of today and yesterday. This home features stunning, light-filled living spaces with eleven-foot ceilings, three gracious porches, seven fireplaces, detailed bespoke millwork and beautifully restored original details including mahogany pocket doors, heart-pine floors and intricate, one-of-a-kind brass window and door hardware hand-cast by the original owner. The showstopper new kitchen is pure luxury with a large island and thoughtful details, a custom dining banquette and a bank of windows overlooking the private, turfed backyard, perfect for entertaining or a kids’ play area. The kitchen leads to a back mudroom and laundry room, adding function to beauty for an active family. The main level also features a grand front entry leading into a formal yet comfortable living room which flows seamlessly into the dining room that seats 12. Off the wide and inviting center hall is another den, which could also be used as an office or an additional bedroom, and a full guest or au pair suite complete with a second kitchen, once used as a separate apartment and easily converted back as an income-producing asset, if desired. Upstairs, discover the incredible owner's suite featuring a jaw-dropping ‘cloffice’, combination closet, dressing room and office, with built-in, custom closet and office organizing systems, a relaxing window seat and private office retreat. Upstairs also includes three additional spacious bedrooms, each with their own fireplace, and yet another gorgeous porch overlooking Grant Park. A recently restored detached 2-car garage, alley access, private gated parking area, new roof, electric vehicle charging station, fully-fenced yard, basement and attic storage, and newer HVAC systems make this meticulously cared-for home easy to move right in and not have to do a thing. Enjoy city living at your doorstep with a quick stroll to the Beltline, Zoo Atlanta, The Beacon, Grant Park pool and playground, fabulous restaurants, breweries, festivals, schools and shopping. This is a special home that perfectly balances historic grace with modern living. Don’t miss the chance to own this Grant Park treasure and a true piece of Atlanta history.
Location
State GA
County Fulton
Lake Name None
Rooms
Bedroom Description In-Law Floorplan
Other Rooms Garage(s)
Basement Interior Entry, Unfinished
Main Level Bedrooms 2
Dining Room Seats 12+, Separate Dining Room
Interior
Interior Features Entrance Foyer, High Ceilings 10 ft Main, High Ceilings 10 ft Upper, Walk-In Closet(s)
Heating Zoned
Cooling Zoned
Flooring Hardwood
Fireplaces Number 7
Fireplaces Type Decorative
Window Features None
Appliance Dishwasher, Disposal, Gas Range, Range Hood, Refrigerator, Washer
Laundry Laundry Room, Main Level, Sink
Exterior
Exterior Feature Lighting
Garage Garage, Kitchen Level, Electric Vehicle Charging Station(s)
Garage Spaces 2.0
Fence Fenced
Pool None
Community Features Near Beltline, Near Marta, Near Schools, Near Shopping, Near Trails/Greenway, Park, Playground, Public Transportation, Sidewalks
Utilities Available Cable Available, Electricity Available, Natural Gas Available, Phone Available, Sewer Available, Water Available
Waterfront Description None
View City, Park/Greenbelt
Roof Type Composition
Street Surface Asphalt
Accessibility None
Handicap Access None
Porch Covered, Front Porch, Patio, Rooftop, Side Porch, Wrap Around
Total Parking Spaces 2
Private Pool false
Building
Lot Description Corner Lot
Story Two
Foundation None
Sewer Public Sewer
Water Public
Architectural Style Traditional
Level or Stories Two
Structure Type Other
New Construction No
Construction Status Resale
Schools
Elementary Schools Parkside
Middle Schools Martin L. King Jr.
High Schools Maynard Jackson
Others
Senior Community no
Restrictions false
Tax ID 14 004400071406
Special Listing Condition None
Read Less

Bought with Keller Williams Realty Cityside
Get More Information




