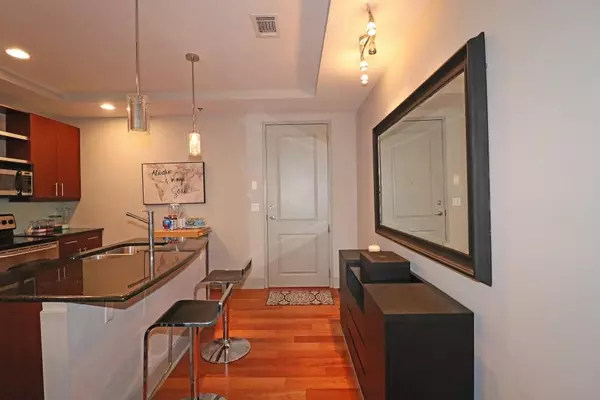For more information regarding the value of a property, please contact us for a free consultation.
4561 Olde Perimeter WAY #803 Atlanta, GA 30346
Want to know what your home might be worth? Contact us for a FREE valuation!

Our team is ready to help you sell your home for the highest possible price ASAP
Key Details
Sold Price $399,000
Property Type Condo
Sub Type Condominium
Listing Status Sold
Purchase Type For Sale
Square Footage 1,123 sqft
Price per Sqft $355
Subdivision The Manhattan
MLS Listing ID 7217572
Sold Date 07/26/23
Style Contemporary/Modern, High Rise (6 or more stories)
Bedrooms 2
Full Baths 2
Construction Status Resale
HOA Fees $501
HOA Y/N Yes
Originating Board First Multiple Listing Service
Year Built 2006
Annual Tax Amount $6,236
Tax Year 2022
Lot Size 1,393 Sqft
Acres 0.032
Property Description
CALLING ALL DOG OWNERS! We have a fabulous opportunity to live in a lovely condo located on the same floor as the dog walk! You do not have to leave the building to walk your dog. What is even more special is all you do to get to the dog walk, is open your back door which faces lush gardens, tennis court, grill and dog walk!! All in your own backyard! In addition, this unit features custom closet, two bedrooms, two baths, all stainless appliances, granite countertops and custom closet. The amenities are top notch too. We have a pool, tennis court, grills, fitness center, club room with pool table and virtual golf, Spa Room, the Sky Lounge on the 27th floor where you can see the Atlanta Skyline , Stone Mountain and more! This unit is priced very well. Call today to preview!
Location
State GA
County Dekalb
Lake Name None
Rooms
Bedroom Description Roommate Floor Plan, Split Bedroom Plan
Other Rooms Cabana
Basement None
Main Level Bedrooms 2
Dining Room Open Concept
Interior
Interior Features Double Vanity, High Ceilings 10 ft Main, Walk-In Closet(s)
Heating Central, Electric, Hot Water
Cooling Ceiling Fan(s), Central Air
Flooring Carpet, Laminate
Fireplaces Type None
Window Features Insulated Windows
Appliance Dishwasher, Disposal, Dryer, Electric Range, Electric Water Heater, Microwave, Range Hood, Refrigerator, Washer
Laundry In Hall, Laundry Closet, Main Level
Exterior
Exterior Feature Courtyard, Garden, Gas Grill, Tennis Court(s)
Garage Deeded, Garage, Garage Faces Side, Level Driveway, On Street
Garage Spaces 2.0
Fence None
Pool Gunite, Heated, In Ground
Community Features Business Center, Catering Kitchen, Clubhouse, Concierge, Dog Park, Fitness Center, Gated, Guest Suite, Homeowners Assoc, Meeting Room, Near Shopping, Pool
Utilities Available Cable Available, Electricity Available, Phone Available, Sewer Available, Water Available
Waterfront Description Bay Access
View City
Roof Type Composition
Street Surface Asphalt, Paved
Accessibility None
Handicap Access None
Porch Deck
Private Pool false
Building
Lot Description Landscaped
Story One
Foundation Concrete Perimeter
Sewer Public Sewer
Water Public
Architectural Style Contemporary/Modern, High Rise (6 or more stories)
Level or Stories One
Structure Type Concrete, Synthetic Stucco
New Construction No
Construction Status Resale
Schools
Elementary Schools Dunwoody
Middle Schools Peachtree
High Schools Dunwoody
Others
HOA Fee Include Maintenance Structure, Maintenance Grounds, Receptionist, Reserve Fund, Swim/Tennis, Trash
Senior Community no
Restrictions true
Tax ID 18 349 10 003
Ownership Condominium
Acceptable Financing Cash, Conventional
Listing Terms Cash, Conventional
Financing no
Special Listing Condition None
Read Less

Bought with Keller Williams Realty Atl North
Get More Information




