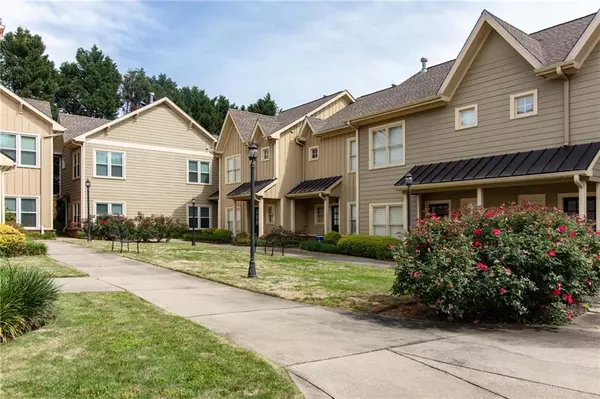For more information regarding the value of a property, please contact us for a free consultation.
1516 NW Howell Mill RD #19 Atlanta, GA 30318
Want to know what your home might be worth? Contact us for a FREE valuation!

Our team is ready to help you sell your home for the highest possible price ASAP
Key Details
Sold Price $318,000
Property Type Townhouse
Sub Type Townhouse
Listing Status Sold
Purchase Type For Sale
Square Footage 1,206 sqft
Price per Sqft $263
Subdivision Waterworks
MLS Listing ID 7208808
Sold Date 07/31/23
Style Townhouse
Bedrooms 2
Full Baths 2
Half Baths 1
Construction Status Resale
HOA Fees $280
HOA Y/N Yes
Originating Board First Multiple Listing Service
Year Built 2000
Annual Tax Amount $3,180
Tax Year 2022
Property Description
Community is currently undergoing renovations. The entire exterior has been pressure-washed, sealed and in the process of being painted. New landscape is also being installed to be completed this month or next. Intimate Gated community located in the heart of West Midtown. 7 Guest Parking spaces in community. This open concept, farmhouse style townhome boasts a light filled kitchen w/new Carrara marble countertops, island with breakfast bar, new LG black stainless steel appliances & white cabinets; open living area with exposed wood beams & gas fireplace; hardwoods on the main level & carpet upstairs; 2 bedrooms each with en-suite baths; stairwell with black iron railings; private fenced patio area; fresh paint throughout unit; attic storage; newer AC compressor & water heater. Conveniently located to Midtown, GA Tech, restaurants, shopping and the recently completed Beltline addition (zone 9). This unit is move-in ready and won’t last long!
Location
State GA
County Fulton
Lake Name None
Rooms
Bedroom Description Roommate Floor Plan
Other Rooms None
Basement None
Dining Room Open Concept
Interior
Interior Features Cathedral Ceiling(s), Disappearing Attic Stairs, High Ceilings 10 ft Main, Vaulted Ceiling(s), Walk-In Closet(s)
Heating Natural Gas
Cooling Ceiling Fan(s), Central Air
Flooring Carpet, Hardwood
Fireplaces Number 1
Fireplaces Type Factory Built, Great Room
Window Features Insulated Windows
Appliance Dishwasher, Disposal, Electric Oven, Refrigerator
Laundry In Hall, Upper Level
Exterior
Exterior Feature Rain Gutters
Garage Assigned, Parking Lot
Fence Fenced
Pool None
Community Features Gated, Homeowners Assoc, Near Beltline, Near Marta, Near Shopping, Street Lights
Utilities Available Cable Available, Electricity Available, Natural Gas Available, Sewer Available
Waterfront Description None
View City
Roof Type Composition
Street Surface Asphalt
Accessibility None
Handicap Access None
Porch Enclosed, Rear Porch
Total Parking Spaces 1
Private Pool false
Building
Lot Description Landscaped, Zero Lot Line
Story Two
Foundation Slab
Sewer Public Sewer
Water Public
Architectural Style Townhouse
Level or Stories Two
Structure Type Cement Siding
New Construction No
Construction Status Resale
Schools
Elementary Schools E. Rivers
Middle Schools Willis A. Sutton
High Schools North Atlanta
Others
Senior Community no
Restrictions true
Tax ID 17 015200090464
Ownership Condominium
Acceptable Financing 1031 Exchange, Cash, Conventional, VA Loan
Listing Terms 1031 Exchange, Cash, Conventional, VA Loan
Financing no
Special Listing Condition None
Read Less

Bought with Atlanta Communities
Get More Information




