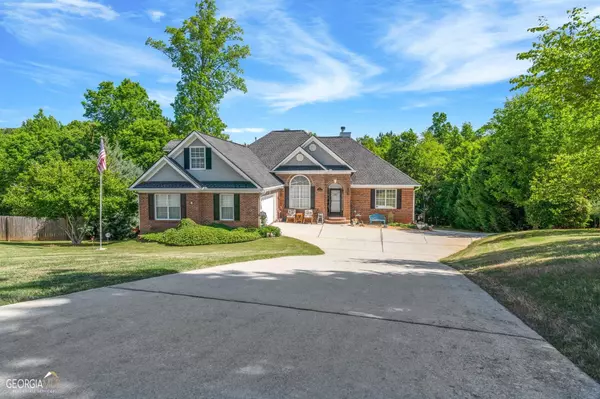Bought with Pam Bettis Price • Boutique Realty
For more information regarding the value of a property, please contact us for a free consultation.
1090 Shumard LN Mcdonough, GA 30252
Want to know what your home might be worth? Contact us for a FREE valuation!

Our team is ready to help you sell your home for the highest possible price ASAP
Key Details
Sold Price $499,000
Property Type Single Family Home
Sub Type Single Family Residence
Listing Status Sold
Purchase Type For Sale
Square Footage 3,769 sqft
Price per Sqft $132
Subdivision Oaks At Kelleytown Ridge
MLS Listing ID 20121679
Sold Date 08/02/23
Style Brick Front,Brick/Frame,Traditional
Bedrooms 5
Full Baths 4
Construction Status Resale
HOA Fees $150
HOA Y/N Yes
Year Built 2000
Annual Tax Amount $1,003
Tax Year 2023
Lot Size 1.100 Acres
Property Description
Welcome Home to this Lovely Meticulously kept Home in Union Grove service area. Upon arrival you will notice the Pristine Manicured Lot that this Gorgeous Home is nestled amongst on 1.1 acres. As you enter the Foyer, it will open up to the oversized Family Room with Lovely Glowing Hardwoods lead you to the Elegant Family Room where you have a Cozy Fire- place. Mosey on to the Chefs Kitchen, that Boast with the Beautiful Solid Surface counters, stainless appliances, breakfast area, and hardwood flooring. In the Master Suite you will find vaulted ceilings, his and her vanities, Stand Up Shower, Garden Tub, Tile Floors and a Huge Walk In Closet. Featuring a Split Bd/Room Plan with Full Bath and a Bonus Room with a private Full Bath upstairs the family will have all the privacy you need. In the Full Finished Basement, you will find an In Law Suite complete with a Bedroom, Full Bath, Kitchenette, Work out Room, Cedar Walk In Closet, Workshop, and storage Galore. Enjoy your Evenings in the Lovely Manicured Private Back Yard, where you can Grill Out on the Oversized Deck or enjoy the shade on the covered patio. Additional driveway added to the back of basement entry. This home is all you want and need plus more!
Location
State GA
County Henry
Rooms
Basement Bath Finished, Boat Door, Daylight, Interior Entry, Exterior Entry, Finished, Full
Main Level Bedrooms 3
Interior
Interior Features Tray Ceiling(s), Vaulted Ceiling(s), High Ceilings, Double Vanity, Two Story Foyer, Soaking Tub, Separate Shower, Tile Bath, Walk-In Closet(s), In-Law Floorplan, Master On Main Level, Roommate Plan, Split Bedroom Plan
Heating Natural Gas, Central, Heat Pump
Cooling Electric, Ceiling Fan(s), Central Air
Flooring Hardwood, Tile, Carpet
Fireplaces Number 1
Fireplaces Type Basement, Family Room, Master Bedroom, Gas Starter, Gas Log
Exterior
Parking Features Attached, Garage Door Opener, Garage, RV/Boat Parking, Side/Rear Entrance
Community Features None
Utilities Available Underground Utilities, Cable Available, Electricity Available, High Speed Internet, Natural Gas Available, Phone Available, Water Available
Roof Type Composition
Building
Story Two
Sewer Septic Tank
Level or Stories Two
Construction Status Resale
Schools
Elementary Schools Timber Ridge
Middle Schools Union Grove
High Schools Union Grove
Others
Acceptable Financing Cash, Conventional, FHA, VA Loan, USDA Loan
Listing Terms Cash, Conventional, FHA, VA Loan, USDA Loan
Financing Conventional
Read Less

© 2024 Georgia Multiple Listing Service. All Rights Reserved.
Get More Information




