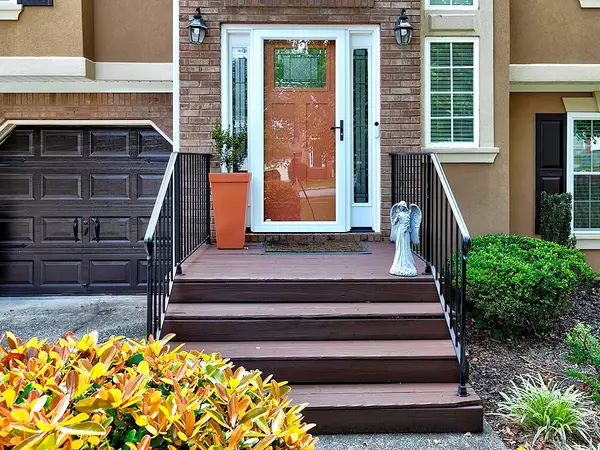For more information regarding the value of a property, please contact us for a free consultation.
4913 Jocks LN Austell, GA 30106
Want to know what your home might be worth? Contact us for a FREE valuation!

Our team is ready to help you sell your home for the highest possible price ASAP
Key Details
Sold Price $357,000
Property Type Single Family Home
Sub Type Single Family Residence
Listing Status Sold
Purchase Type For Sale
Square Footage 2,433 sqft
Price per Sqft $146
Subdivision Hunt Meadows
MLS Listing ID 7235099
Sold Date 07/31/23
Style Traditional
Bedrooms 4
Full Baths 3
Construction Status Resale
HOA Y/N No
Originating Board First Multiple Listing Service
Year Built 2003
Annual Tax Amount $1,977
Tax Year 2022
Lot Size 0.460 Acres
Acres 0.46
Property Description
Welcome to this charming home in Austell Ga. This stunning split level gem has been well maintained by the original owner, offering ample space for your family. Rest easy knowing that the major expensive systems of the home have been meticulously updated ensuring worry free living for years to come. This includes all new windows 2017, new roof 2020 , New HVAC 2021, new Deck with water proofing on top level 2023, new garage doors, new lighting, new hardwood floors and more. This home is a true Haven. The basement is fully finished with an in-law suite providing extra convenience.
Hosting gatherings and creating lasting memories is a breeze with the addition of a brand new extended deck. All perfect for entertaining friends and family. Whether you're grilling up a delicious barbecue or simply enjoying the serene surroundings, this outdoor space will become your favorite spot to unwind. Plus enjoy the additional room right off the garage to make it whatever you wish such as a workshop, storage or added entertainment space.
Location is key, and this home truly delivers. Situated in a prime spot, you'll have easy access to a variety of restaurants, thrilling sporting events, Parks and major roads, making commuting a breeze. Enjoy the best of both worlds—a peaceful sanctuary within reach of all the excitement.
Don't miss your chance to own this remarkable home!
Location
State GA
County Cobb
Lake Name None
Rooms
Bedroom Description In-Law Floorplan
Other Rooms Outbuilding
Basement Daylight, Finished, Finished Bath, Full, Interior Entry
Main Level Bedrooms 3
Dining Room Open Concept, Separate Dining Room
Interior
Interior Features Disappearing Attic Stairs, Entrance Foyer, High Ceilings 10 ft Upper, Smart Home, Tray Ceiling(s), Vaulted Ceiling(s)
Heating Central, Natural Gas
Cooling Central Air
Flooring Carpet, Hardwood, Vinyl
Fireplaces Number 1
Fireplaces Type Family Room, Gas Log, Gas Starter
Window Features Double Pane Windows,Storm Window(s),Window Treatments
Appliance Dishwasher, Disposal, Dryer, Gas Oven, Gas Range, Gas Water Heater, Refrigerator, Washer
Laundry In Hall, Laundry Room, Main Level
Exterior
Exterior Feature Private Front Entry, Private Rear Entry, Private Yard, Rain Gutters
Parking Features Garage, Garage Door Opener, Garage Faces Front
Garage Spaces 2.0
Fence Back Yard, Fenced, Privacy
Pool None
Community Features Dog Park, Near Shopping, Park, Playground, Sidewalks, Street Lights, Tennis Court(s)
Utilities Available Electricity Available, Natural Gas Available, Sewer Available, Water Available
Waterfront Description None
View Trees/Woods
Roof Type Composition
Street Surface Asphalt
Accessibility None
Handicap Access None
Porch Covered, Deck
Private Pool false
Building
Lot Description Back Yard, Cul-De-Sac, Front Yard, Landscaped, Level, Private
Story Multi/Split
Foundation Slab
Sewer Public Sewer
Water Public
Architectural Style Traditional
Level or Stories Multi/Split
Structure Type Brick Front,Stucco
New Construction No
Construction Status Resale
Schools
Elementary Schools Clarkdale
Middle Schools Cooper
High Schools South Cobb
Others
Senior Community no
Restrictions false
Tax ID 19113700220
Special Listing Condition None
Read Less

Bought with DreamHomeToday.net
Get More Information




