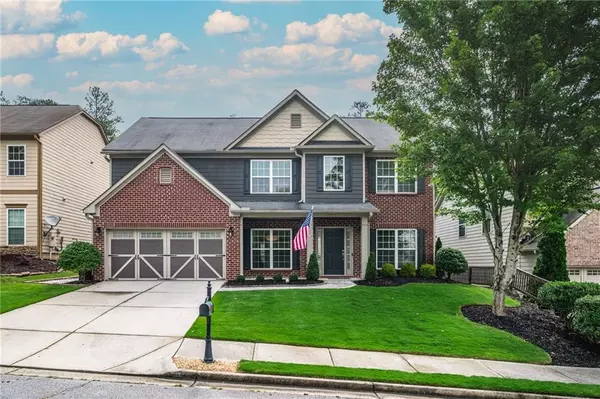For more information regarding the value of a property, please contact us for a free consultation.
684 King Sword CT SE Mableton, GA 30126
Want to know what your home might be worth? Contact us for a FREE valuation!

Our team is ready to help you sell your home for the highest possible price ASAP
Key Details
Sold Price $465,000
Property Type Single Family Home
Sub Type Single Family Residence
Listing Status Sold
Purchase Type For Sale
Square Footage 2,686 sqft
Price per Sqft $173
Subdivision Kingsbridge Point
MLS Listing ID 7239045
Sold Date 07/31/23
Style Craftsman
Bedrooms 4
Full Baths 2
Half Baths 1
Construction Status Resale
HOA Fees $756
HOA Y/N Yes
Originating Board First Multiple Listing Service
Year Built 2007
Annual Tax Amount $4,164
Tax Year 2022
Lot Size 10,018 Sqft
Acres 0.23
Property Description
Welcome to your dream craftsman-style home in the desirable Kingsbridge Point neighborhood! This stunning 4-bedroom residence offers a perfect blend of elegance, comfort, and privacy. The kitchen boasts granite countertops, stainless appliances, and stained cabinets, with ample space for meal preparation and serving. With views into the living room, it's a perfect space for entertaining. Step outside to discover the fenced-in yard, offering both security and serenity. The generously sized deck is the perfect spot for hosting barbecues, enjoying morning coffees, or simply appreciating the lush surroundings. There's no lack of space here, with 4 bedrooms upstairs and bonus rooms on the main level you'll have plenty of options for a home office, gym, or playroom. This home has been lovingly maintained and is ready to move right in. Close to 285, 75, and 20, you can't find a more convenient location. Kingsbridge Point offers a community pool and playground!
Location
State GA
County Cobb
Lake Name None
Rooms
Bedroom Description Oversized Master
Other Rooms None
Basement None
Dining Room Separate Dining Room
Interior
Interior Features Entrance Foyer 2 Story
Heating Central
Cooling Ceiling Fan(s), Central Air
Flooring Carpet, Hardwood
Fireplaces Number 1
Fireplaces Type Gas Log, Living Room
Window Features None
Appliance Dishwasher, Disposal, Gas Range, Microwave, Refrigerator
Laundry Laundry Room, Upper Level
Exterior
Exterior Feature Private Yard, Rain Gutters
Parking Features Driveway, Garage
Garage Spaces 2.0
Fence Back Yard
Pool None
Community Features Playground, Pool
Utilities Available Cable Available, Electricity Available, Natural Gas Available, Phone Available, Sewer Available, Water Available
Waterfront Description None
View Other
Roof Type Composition
Street Surface Asphalt
Accessibility None
Handicap Access None
Porch Deck, Front Porch
Private Pool false
Building
Lot Description Back Yard, Landscaped
Story Two
Foundation Slab
Sewer Public Sewer
Water Public
Architectural Style Craftsman
Level or Stories Two
Structure Type Brick Front, HardiPlank Type
New Construction No
Construction Status Resale
Schools
Elementary Schools Clay-Harmony Leland
Middle Schools Lindley
High Schools Pebblebrook
Others
Senior Community no
Restrictions false
Tax ID 18039400600
Special Listing Condition None
Read Less

Bought with BHGRE Metro Brokers
Get More Information




