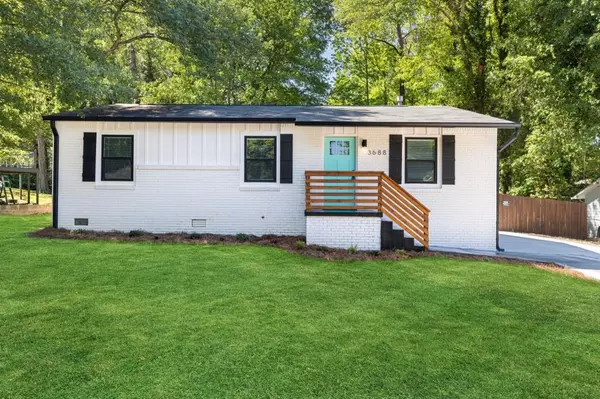For more information regarding the value of a property, please contact us for a free consultation.
3688 Clovis CT NW Atlanta, GA 30331
Want to know what your home might be worth? Contact us for a FREE valuation!

Our team is ready to help you sell your home for the highest possible price ASAP
Key Details
Sold Price $255,000
Property Type Single Family Home
Sub Type Single Family Residence
Listing Status Sold
Purchase Type For Sale
Square Footage 1,000 sqft
Price per Sqft $255
Subdivision Carroll Heights
MLS Listing ID 7213092
Sold Date 08/07/23
Style Ranch
Bedrooms 3
Full Baths 2
Construction Status Updated/Remodeled
HOA Y/N No
Originating Board First Multiple Listing Service
Year Built 1958
Annual Tax Amount $1,823
Tax Year 2022
Lot Size 9,888 Sqft
Acres 0.227
Property Description
BACK ON THE MARKET DUE TO BUYER FINANCING! Prepare to fall in love with this thoughtfully renovated 3 bedroom/2 bathroom brick beauty! While Clovis was born in the height of the rock 'n roll era, and maintains her original charming curb appeal, she's had all of the treatments to transform her into a modern woman! With completely updated kitchen and bathrooms, new stainless steal appliances, brand new driveway and windows, updated electrical and plumbing, new water heater, waterproofed crawlspace, new light and plumbing fixtures, flooring, doors, gutters, landscaping and more, Clovis is in her best shape ever and is ready to find her next loving partner. Some ideal date ideas: spend a day at home lounging in the large flat yard, enjoy home cooked meals at the oversized kitchen island, go out on the town as you are just a quick drive to all of the bustling activity Atlanta has to offer, or take a short stroll down the quiet street to the beautiful Collier Park. Ms. Clovis is single and ready to mingle, so schedule your date to meet her today, and be ready to swoon!
Location
State GA
County Fulton
Lake Name None
Rooms
Bedroom Description Master on Main, Roommate Floor Plan
Other Rooms None
Basement Crawl Space
Main Level Bedrooms 3
Dining Room Open Concept
Interior
Interior Features High Ceilings 9 ft Lower, High Speed Internet
Heating Central, Heat Pump, Natural Gas
Cooling Central Air
Flooring Laminate
Fireplaces Type None
Window Features Double Pane Windows
Appliance Dishwasher, Disposal, Electric Cooktop, Electric Oven, Range Hood, Refrigerator, Self Cleaning Oven
Laundry In Hall, Laundry Closet
Exterior
Exterior Feature Private Yard, Rain Gutters, Rear Stairs
Parking Features Driveway
Fence Back Yard
Pool None
Community Features Near Schools, Park, Playground
Utilities Available Cable Available, Electricity Available, Natural Gas Available, Phone Available, Water Available
Waterfront Description None
View Other
Roof Type Composition
Street Surface Asphalt
Accessibility None
Handicap Access None
Porch Front Porch
Total Parking Spaces 4
Private Pool false
Building
Lot Description Back Yard, Front Yard, Landscaped, Level, Private
Story One
Foundation See Remarks
Sewer Public Sewer
Water Public
Architectural Style Ranch
Level or Stories One
Structure Type Brick 4 Sides
New Construction No
Construction Status Updated/Remodeled
Schools
Elementary Schools Miles
Middle Schools John Lewis Invictus Academy/Harper-Archer
High Schools Frederick Douglass
Others
Senior Community no
Restrictions false
Tax ID 14F001600021060
Ownership Fee Simple
Financing no
Special Listing Condition None
Read Less

Bought with HomeSmart
Get More Information




