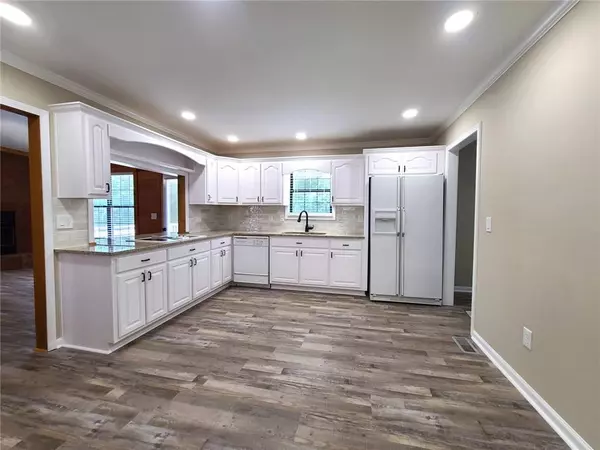For more information regarding the value of a property, please contact us for a free consultation.
167 Evergreen PATH Dallas, GA 30132
Want to know what your home might be worth? Contact us for a FREE valuation!

Our team is ready to help you sell your home for the highest possible price ASAP
Key Details
Sold Price $545,000
Property Type Single Family Home
Sub Type Single Family Residence
Listing Status Sold
Purchase Type For Sale
Square Footage 1,796 sqft
Price per Sqft $303
Subdivision Geo Neighborhood-05
MLS Listing ID 7222262
Sold Date 08/07/23
Style Ranch, Traditional
Bedrooms 4
Full Baths 3
Construction Status Resale
HOA Y/N No
Originating Board First Multiple Listing Service
Year Built 1996
Annual Tax Amount $4,223
Tax Year 2022
Lot Size 6.580 Acres
Acres 6.58
Property Description
North Paulding on 6.58 acres with over 300’ of road frontage! Seller personally built this house and have lived in it since day one. It is a 3-sided brick ranch with a full basement. Upstairs is 3 beds, 2 baths, a large great room with vaulted ceiling, brick fireplace with gas logs, and hand-picked tongue-and-groove cypress. There is also a large kitchen with pantry, laundry room, dining room, cedar-lined coat closet, large storage/linen closet, and 2-car garage. The basement has 1 bath, 2 additional rooms (one with a closet), a large den with an electric fireplace, a large utility room, and an additional large 2-car garage. The house has been updated with a new roof, paint, flooring, granite, plumbing and lighting fixtures, and water heater. The house was built to the highest energy standards at the time – GoodCents. There is a portion of a small lake on the property with a dock that is in need of repair. The lake is stocked with bream, bass, and catfish. There is also a spring on the property that could be a site for a future lake. A foundation is ready for a 30’ x 40’ shop behind the house.
Location
State GA
County Paulding
Lake Name None
Rooms
Bedroom Description Master on Main
Other Rooms Other
Basement Daylight, Exterior Entry, Finished, Finished Bath, Full, Interior Entry
Main Level Bedrooms 3
Dining Room Open Concept
Interior
Interior Features Cathedral Ceiling(s), Double Vanity, Vaulted Ceiling(s), Walk-In Closet(s)
Heating Heat Pump
Cooling Ceiling Fan(s), Heat Pump
Flooring Carpet, Vinyl
Fireplaces Number 1
Fireplaces Type Living Room
Window Features None
Appliance Dishwasher, Electric Oven, Electric Range, Microwave
Laundry Other
Exterior
Exterior Feature Rain Gutters
Parking Features Attached, Garage
Garage Spaces 4.0
Fence None
Pool None
Community Features None
Utilities Available Electricity Available
Waterfront Description None
View Rural
Roof Type Composition, Shingle
Street Surface Asphalt, Paved
Accessibility None
Handicap Access None
Porch Covered, Deck, Front Porch
Private Pool false
Building
Lot Description Back Yard, Front Yard, Pond on Lot, Spring On Lot
Story One
Foundation Concrete Perimeter
Sewer Septic Tank
Water Public
Architectural Style Ranch, Traditional
Level or Stories One
Structure Type Brick 3 Sides
New Construction No
Construction Status Resale
Schools
Elementary Schools Burnt Hickory
Middle Schools Sammy Mcclure Sr.
High Schools North Paulding
Others
Senior Community no
Restrictions false
Tax ID 010398
Special Listing Condition None
Read Less

Bought with Coldwell Banker Realty
Get More Information




