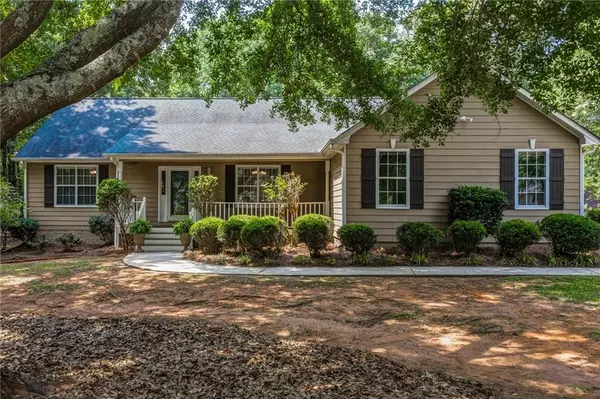For more information regarding the value of a property, please contact us for a free consultation.
255 Pleasant Grove CIR Mcdonough, GA 30252
Want to know what your home might be worth? Contact us for a FREE valuation!

Our team is ready to help you sell your home for the highest possible price ASAP
Key Details
Sold Price $304,000
Property Type Single Family Home
Sub Type Single Family Residence
Listing Status Sold
Purchase Type For Sale
Square Footage 1,751 sqft
Price per Sqft $173
Subdivision Kelleytown Woods
MLS Listing ID 7230323
Sold Date 08/11/23
Style Ranch
Bedrooms 3
Full Baths 2
Construction Status Resale
HOA Y/N No
Originating Board First Multiple Listing Service
Year Built 1993
Annual Tax Amount $3,437
Tax Year 2022
Lot Size 1.000 Acres
Acres 1.0
Property Description
*Back on market due to no fault of seller!*Beautiful ranch home on large lot in excellent McDonough location! This home features a spacious covered front porch perfect for sipping your morning coffee rain or shine. Foyer upon entry is flanked by a spacious formal dining room that has newer LVP flooring. Other recent upgrades include a newer roof, one yr hot water heater, and a new deck in backyard. Sellers also added a 25ft x 50ft covered outbuilding that is used as a batting cage, but could also be used as a workshop or outdoor gym if you so choose! The spacious great room has been freshly painted and has soaring ceilings w/ plenty of natural light. The eat-in kitchen has been updated with backsplash and painted cabinets giving it a sleek, modern feel! The split bedroom plan is perfect as the additional bedrooms and owner’s suite are on separate sides of the home. The owner’s suite is spacious and features vaulted ceilings and a walk-in closet. Large full bath with garden tub and separate shower complete the owner’s suite. Huge fenced backyard with new deck and additional shed for storage makes it a nice retreat from busy city life! Conveniently located near shops, dining, Bud Kelley Park, and more!
Location
State GA
County Henry
Lake Name None
Rooms
Bedroom Description Master on Main, Split Bedroom Plan
Other Rooms Outbuilding, Shed(s)
Basement Crawl Space
Main Level Bedrooms 3
Dining Room Separate Dining Room
Interior
Interior Features Entrance Foyer, High Ceilings 9 ft Main, High Speed Internet, Vaulted Ceiling(s), Walk-In Closet(s)
Heating Central, Natural Gas
Cooling Ceiling Fan(s), Central Air
Flooring Carpet, Ceramic Tile, Laminate
Fireplaces Number 1
Fireplaces Type Gas Log, Great Room
Window Features None
Appliance Dishwasher, Electric Cooktop, Electric Oven, Gas Water Heater, Refrigerator
Laundry In Hall, Laundry Room
Exterior
Exterior Feature Storage, Other
Parking Features Attached, Driveway, Garage, Garage Door Opener, Garage Faces Side, Level Driveway
Garage Spaces 2.0
Fence Back Yard, Chain Link
Pool None
Community Features None
Utilities Available Cable Available, Electricity Available, Natural Gas Available, Water Available
Waterfront Description None
View Trees/Woods
Roof Type Composition
Street Surface Asphalt
Accessibility None
Handicap Access None
Porch Covered, Deck, Front Porch
Private Pool false
Building
Lot Description Back Yard, Front Yard, Level, Private, Wooded
Story One
Foundation Brick/Mortar
Sewer Septic Tank
Water Public
Architectural Style Ranch
Level or Stories One
Structure Type Other
New Construction No
Construction Status Resale
Schools
Elementary Schools Pleasant Grove - Henry
Middle Schools Woodland - Henry
High Schools Woodland - Henry
Others
Senior Community no
Restrictions false
Tax ID 100B01021000
Special Listing Condition None
Read Less

Bought with Boardwalk Realty Associates, Inc.
Get More Information




