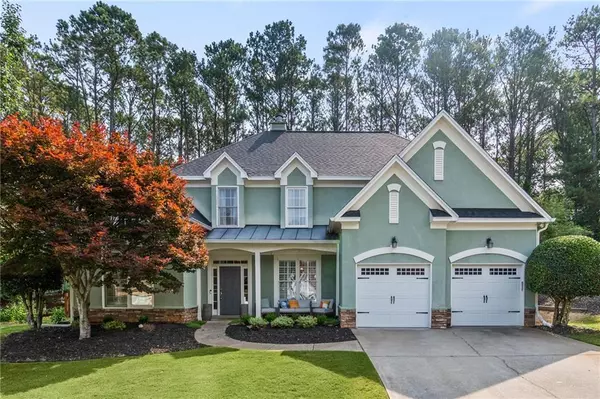For more information regarding the value of a property, please contact us for a free consultation.
1055 Fieldgate LN Roswell, GA 30075
Want to know what your home might be worth? Contact us for a FREE valuation!

Our team is ready to help you sell your home for the highest possible price ASAP
Key Details
Sold Price $685,000
Property Type Single Family Home
Sub Type Single Family Residence
Listing Status Sold
Purchase Type For Sale
Square Footage 3,189 sqft
Price per Sqft $214
Subdivision Foxhall
MLS Listing ID 7226846
Sold Date 08/18/23
Style Traditional
Bedrooms 5
Full Baths 3
Construction Status Resale
HOA Fees $675
HOA Y/N Yes
Originating Board First Multiple Listing Service
Year Built 1996
Annual Tax Amount $5,334
Tax Year 2022
Lot Size 0.548 Acres
Acres 0.5483
Property Description
Stunning 5 bedroom, 3 bath home completely remodeled and move in ready. This light filled home boasts sophisticated finishes, neutral interior paint, sustainable hard wood flooring, french doors, coffered ceilings, and crown molding. Gorgeous, remodeled kitchen with expansive marble counters, farmhouse sink, soft close drawers, and tons of cabinet and counter space. Large office on main floor with french doors and extra storage. 5th bedroom and full bath located on main level, which would also make a great secondary office or playroom. Second level includes custom stair railings, white oak floors, 4 bedrooms, and a bonus/media room. Huge laundry room located conveniently off 2nd floor primary bathroom. Large closets with abundant storage. Covered front porch overlooks front yard on a quiet cul-de-sac and is perfect for sipping coffee. Level, fenced, backyard is a dream for children, pets, and gardeners. Home is located just a short walk from community playground, tennis courts, and pool in highly desirable Foxhall neighborhood.
Location
State GA
County Cherokee
Lake Name None
Rooms
Bedroom Description Oversized Master
Other Rooms None
Basement None
Main Level Bedrooms 1
Dining Room Separate Dining Room
Interior
Interior Features Bookcases, Coffered Ceiling(s), Crown Molding, High Ceilings 9 ft Main, High Ceilings 9 ft Upper, High Speed Internet, Walk-In Closet(s)
Heating Forced Air, Natural Gas, Zoned
Cooling Ceiling Fan(s), Central Air, Zoned
Flooring Carpet, Ceramic Tile, Hardwood, Sustainable
Fireplaces Number 1
Fireplaces Type Factory Built, Family Room, Gas Starter
Window Features Insulated Windows
Appliance Dishwasher, Disposal, Gas Oven, Gas Range, Range Hood, Refrigerator, Washer
Laundry Laundry Room, Upper Level
Exterior
Exterior Feature Garden, Permeable Paving
Parking Features Attached, Driveway, Garage, Level Driveway
Garage Spaces 2.0
Fence Back Yard, Fenced, Invisible
Pool None
Community Features Clubhouse, Golf, Homeowners Assoc, Near Schools, Near Trails/Greenway, Park, Pickleball, Playground, Pool, Sidewalks, Street Lights, Tennis Court(s)
Utilities Available Cable Available, Electricity Available, Natural Gas Available, Phone Available, Sewer Available, Underground Utilities, Water Available
Waterfront Description None
View Trees/Woods
Roof Type Composition, Metal
Street Surface Asphalt
Accessibility Accessible Entrance, Accessible for Hearing-Impairment
Handicap Access Accessible Entrance, Accessible for Hearing-Impairment
Porch Front Porch, Patio
Private Pool false
Building
Lot Description Back Yard, Cul-De-Sac, Front Yard, Landscaped, Level, Private
Story Two
Foundation Slab
Sewer Public Sewer
Water Public
Architectural Style Traditional
Level or Stories Two
Structure Type Stucco, Wood Siding
New Construction No
Construction Status Resale
Schools
Elementary Schools Arnold Mill
Middle Schools Mill Creek
High Schools River Ridge
Others
HOA Fee Include Reserve Fund, Swim/Tennis
Senior Community no
Restrictions false
Tax ID 15N29C 158
Special Listing Condition None
Read Less

Bought with Keller Williams Rlty Consultants
Get More Information




