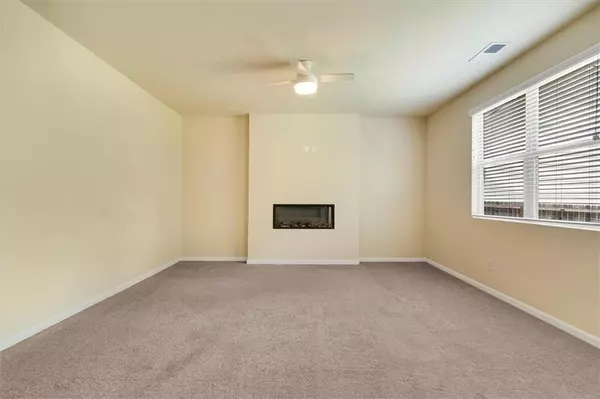For more information regarding the value of a property, please contact us for a free consultation.
501 Curry Ridge CT Locust Grove, GA 30248
Want to know what your home might be worth? Contact us for a FREE valuation!

Our team is ready to help you sell your home for the highest possible price ASAP
Key Details
Sold Price $335,000
Property Type Single Family Home
Sub Type Single Family Residence
Listing Status Sold
Purchase Type For Sale
Square Footage 2,634 sqft
Price per Sqft $127
Subdivision Laurel Creek
MLS Listing ID 7244901
Sold Date 08/23/23
Style Craftsman, Traditional
Bedrooms 5
Full Baths 3
Construction Status Resale
HOA Fees $510
HOA Y/N Yes
Originating Board First Multiple Listing Service
Year Built 2020
Annual Tax Amount $3,867
Tax Year 2022
Lot Size 0.370 Acres
Acres 0.37
Property Description
Century Communities newer construction, 2-story smart home situated on a corner lot in the back of the community, home has 5 beds, 3 baths plus additional bonus room, located in Henry county's Laurel Creek at Eagle's Brooke. The light drenched open floor plan features multiple upgrades to include an over abundance of windows throughout, 36-inch white cabinetry, a generous kitchen island overlooking the living space & back yard, upgraded stainless steel appliances, large walk-in pantry, bed and bath on main, laundry room with shelving, multiple walk in closets, 2 linen closets, 2 coat closets, an oversized 2-car garage and tons of storage. Exterior upgraded to include stone and Hardie Plank siding, covered front & back pati, professional landscaping w/all new sod, stepping stones, landscape lighting, covered front & back patio, all new wood privacy fence with entry gate extending to the backyard which has complete privacy with rural views (nothing built behind the home).
There are no rent restrictions in the neighborhood.
Conveniently located near expressways, shopping, Tangier Outlets, golf, grocery, taverns, a local market, schools & so much more.
Home sold with all appliances (including refrigerator), the***washer & dryer***, a one year home warranty, transferable termite warranty, all window blinds and hardware.
***Home is eligible for a 1% down payment program, ask agent for details*** ***home appraised by an FHA appraisal at a higher value than list price***, ask agent for details.
Location
State GA
County Henry
Lake Name None
Rooms
Bedroom Description Split Bedroom Plan, Other
Other Rooms None
Basement None
Main Level Bedrooms 1
Dining Room Open Concept
Interior
Interior Features Disappearing Attic Stairs, Double Vanity, Entrance Foyer, High Ceilings 9 ft Main, High Ceilings 9 ft Upper, High Speed Internet, Smart Home, Walk-In Closet(s)
Heating Central
Cooling Ceiling Fan(s), Central Air
Flooring Carpet, Hardwood, Vinyl
Fireplaces Number 1
Fireplaces Type Electric, Living Room
Window Features Insulated Windows, Window Treatments
Appliance Dishwasher, Dryer, Electric Range, ENERGY STAR Qualified Appliances, Microwave, Refrigerator, Washer
Laundry Laundry Room, Upper Level
Exterior
Exterior Feature Awning(s), Lighting, Private Rear Entry, Private Yard
Parking Features Attached, Driveway, Garage, Garage Door Opener, Garage Faces Front, Level Driveway
Garage Spaces 2.0
Fence Back Yard, Fenced, Privacy, Wood
Pool None
Community Features Homeowners Assoc, Near Schools, Near Shopping, Sidewalks, Street Lights
Utilities Available Electricity Available, Sewer Available, Underground Utilities, Water Available
Waterfront Description None
View Rural, Trees/Woods
Roof Type Shingle
Street Surface Paved
Accessibility None
Handicap Access None
Porch Covered, Front Porch, Patio
Total Parking Spaces 2
Private Pool false
Building
Lot Description Back Yard, Corner Lot, Front Yard, Landscaped, Level, Private
Story Two
Foundation Slab
Sewer Public Sewer
Water Public
Architectural Style Craftsman, Traditional
Level or Stories Two
Structure Type HardiPlank Type, Shingle Siding, Stone
New Construction No
Construction Status Resale
Schools
Elementary Schools Bethlehem - Henry
Middle Schools Luella
High Schools Luella
Others
HOA Fee Include Maintenance Grounds
Senior Community no
Restrictions false
Tax ID 096C01110000
Acceptable Financing Cash, Conventional, FHA, VA Loan
Listing Terms Cash, Conventional, FHA, VA Loan
Special Listing Condition None
Read Less

Bought with ERA Atlantic Realty
Get More Information




