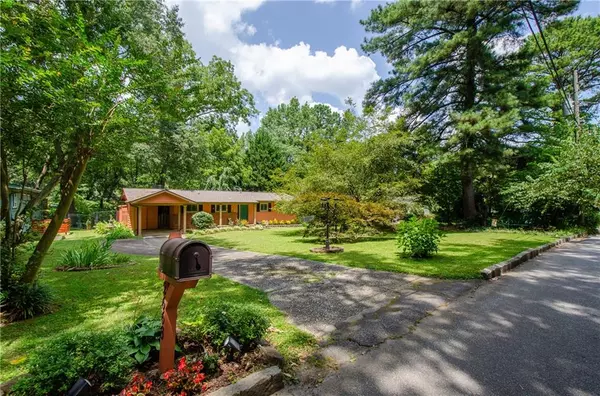For more information regarding the value of a property, please contact us for a free consultation.
2668 Addison DR Doraville, GA 30340
Want to know what your home might be worth? Contact us for a FREE valuation!

Our team is ready to help you sell your home for the highest possible price ASAP
Key Details
Sold Price $380,000
Property Type Single Family Home
Sub Type Single Family Residence
Listing Status Sold
Purchase Type For Sale
Square Footage 1,150 sqft
Price per Sqft $330
Subdivision Northwoods
MLS Listing ID 7252956
Sold Date 08/31/23
Style Contemporary/Modern, Ranch
Bedrooms 3
Full Baths 1
Construction Status Resale
HOA Y/N No
Originating Board First Multiple Listing Service
Year Built 1956
Annual Tax Amount $3,109
Tax Year 2022
Lot Size 0.300 Acres
Acres 0.3
Property Description
Mid Century style ranch with vaulted ceilings, original hardwood floors throughout. All new upgraded windows, roof and
gutters 4 years old , painted inside and out 5 to 6 years ago . water heater 3 years old. Nice room sizes, closets and tons of
windows and light. Entry foyer with large closet. Eat in kitchen with lots of cabinets. Family room , dining area with wood
burning fireplace with French doors to outdoor decks overlooking lush private backyard .Covered side porch off kitchen 3 nice
size bedrooms. Owner suite has one entire wall of closet space. Full bath, lots of closets and storage. Two (2) oversized exterior decks
overlooks nice fenced backyard with storage garden shed. One car carport with storage area. Exterior entry basement with
good storage and workshop area. Located in popular Northwood Subdivision. Home is 5 to 10 minutes walk to Doraville
Northwoods Community Garden, and two parks: Brook Park and Autumn Park. Convenient to 285 and 85, and Perimeter Mall
business district.
Location
State GA
County Dekalb
Lake Name None
Rooms
Bedroom Description Oversized Master, Other
Other Rooms Shed(s)
Basement None
Main Level Bedrooms 3
Dining Room Dining L
Interior
Interior Features Entrance Foyer, Other
Heating Forced Air
Cooling Central Air
Flooring Hardwood
Fireplaces Number 1
Fireplaces Type Family Room, Living Room, Masonry
Window Features Insulated Windows
Appliance Dishwasher, Electric Range, Range Hood, Refrigerator
Laundry Laundry Room
Exterior
Exterior Feature Garden, Private Front Entry, Private Rear Entry, Private Yard, Storage
Parking Features Carport
Fence Back Yard
Pool None
Community Features Near Marta, Near Schools, Near Shopping, Public Transportation, Street Lights
Utilities Available Cable Available, Electricity Available, Natural Gas Available, Phone Available, Sewer Available, Water Available
Waterfront Description None
View Other
Roof Type Composition
Street Surface Asphalt
Accessibility None
Handicap Access None
Porch Deck
Private Pool false
Building
Lot Description Back Yard, Front Yard, Level, Private
Story One
Foundation Block
Sewer Public Sewer
Water Public
Architectural Style Contemporary/Modern, Ranch
Level or Stories One
Structure Type Brick Front
New Construction No
Construction Status Resale
Schools
Elementary Schools Cary Reynolds
Middle Schools Sequoyah - Dekalb
High Schools Cross Keys
Others
Senior Community no
Restrictions false
Tax ID 18 296 08 028
Special Listing Condition None
Read Less

Bought with HSI Commercial
Get More Information




