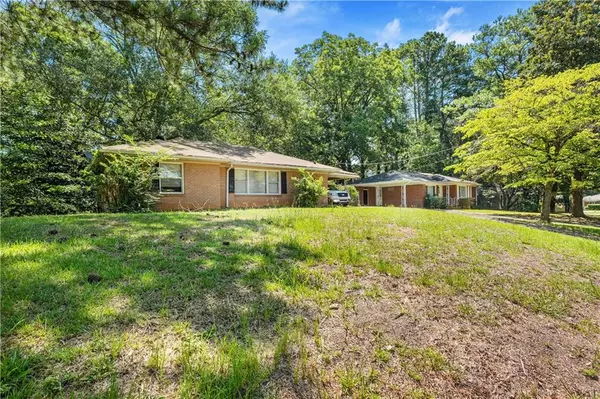For more information regarding the value of a property, please contact us for a free consultation.
2426 Graywall ST East Point, GA 30344
Want to know what your home might be worth? Contact us for a FREE valuation!

Our team is ready to help you sell your home for the highest possible price ASAP
Key Details
Sold Price $210,000
Property Type Single Family Home
Sub Type Single Family Residence
Listing Status Sold
Purchase Type For Sale
Square Footage 1,113 sqft
Price per Sqft $188
Subdivision Conley Mills
MLS Listing ID 7256531
Sold Date 08/25/23
Style Ranch
Bedrooms 3
Full Baths 1
Half Baths 1
Construction Status Resale
HOA Y/N No
Originating Board First Multiple Listing Service
Year Built 1953
Annual Tax Amount $1,102
Tax Year 2022
Lot Size 0.258 Acres
Acres 0.2583
Property Description
Welcome 2426 Graywall St. in historic East Point! This charming, 4 sided brick, ranch home sits on a full, unfinished basement. This home has tons of potential and so much to love. There are 3 generously sized rooms, 1.5 bathrooms, a spacious living/family room, and all hardwood flooring throughout. The kitchen is adequately sized with double ovens and plenty of cabinet and storage space. This home also sits on a great lot with an expansive front and back yard, a carport, and an extended driveway with plenty off street parking. There is a lovely patio overlooking the backyard which plenty of natural shade from the trees aligning the property. This home is great for investors, first time home buyers, or anyone looking to be near the city. It a short drive to downtown, the airport, and the interstate. It is also located across the street from the middle school and is near Marta. East Point is a great, fast growing town, with tons of murals, festivals, restaurants, shopping and more. Don't wait. Book your exclusive showing today. Property is sold as-is.
Location
State GA
County Fulton
Lake Name None
Rooms
Bedroom Description Master on Main
Other Rooms None
Basement Exterior Entry, Full, Unfinished
Main Level Bedrooms 3
Dining Room Great Room
Interior
Interior Features Disappearing Attic Stairs, High Ceilings 9 ft Main
Heating Electric, Forced Air
Cooling Central Air
Flooring Hardwood
Fireplaces Type None
Window Features None
Appliance Double Oven, Electric Range, Gas Water Heater
Laundry In Basement
Exterior
Exterior Feature Other
Parking Features Attached, Carport
Fence None
Pool None
Community Features Street Lights
Utilities Available Cable Available, Electricity Available, Sewer Available, Water Available
Waterfront Description None
View City
Roof Type Composition
Street Surface Paved
Accessibility None
Handicap Access None
Porch None
Private Pool false
Building
Lot Description Back Yard, Front Yard, Level
Story One
Foundation None
Sewer Public Sewer
Water Public
Architectural Style Ranch
Level or Stories One
Structure Type Brick 4 Sides
New Construction No
Construction Status Resale
Schools
Elementary Schools Hamilton E. Holmes
Middle Schools Paul D. West
High Schools Tri-Cities
Others
Senior Community no
Restrictions false
Tax ID 14 018800030630
Special Listing Condition None
Read Less

Bought with Keller Williams Realty Signature Partners
Get More Information




