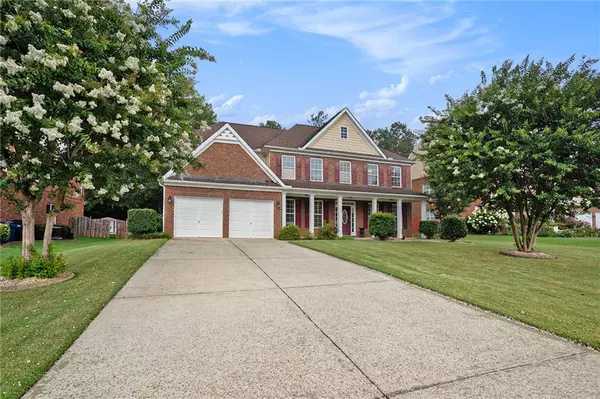For more information regarding the value of a property, please contact us for a free consultation.
1190 Ethans WAY Mcdonough, GA 30252
Want to know what your home might be worth? Contact us for a FREE valuation!

Our team is ready to help you sell your home for the highest possible price ASAP
Key Details
Sold Price $411,500
Property Type Single Family Home
Sub Type Single Family Residence
Listing Status Sold
Purchase Type For Sale
Square Footage 3,502 sqft
Price per Sqft $117
Subdivision Mountain Brook Village
MLS Listing ID 7242145
Sold Date 08/31/23
Style Traditional
Bedrooms 4
Full Baths 3
Half Baths 1
Construction Status Resale
HOA Fees $500
HOA Y/N Yes
Originating Board First Multiple Listing Service
Year Built 2004
Annual Tax Amount $5,229
Tax Year 2022
Lot Size 10,815 Sqft
Acres 0.2483
Property Description
This beautiful 4 side brick home is located in a highly sought-after Union Grove School district and is a swim and tennis community. This home offers a grand 2 story foyer and to your left is an office space for your convenience, the large kitchen has lots of cabinet space and a beautiful island, and the oversize family room has space for the entire family with a beautiful fireplace and a there is Living room/dining room. This home has lots of space. The second floor offers 4 spacious bedrooms and 3 baths. The stunning master bedroom is a private oasis with its own sitting room, his and hers walk-in closets, and a large master bath. The secondary bedrooms have lots of space and one bedroom with its own full bath and also offers a hallway full bath as well. The yard space is well maintained and has a sprinkler system in the front and back yards. Storage unit for additional storage. No back door neighbors and wooded scenery for nature lovers. This home has so many things to offer on the inside.
Location
State GA
County Henry
Lake Name None
Rooms
Bedroom Description Oversized Master, Sitting Room
Other Rooms None
Basement None
Dining Room Other
Interior
Interior Features Disappearing Attic Stairs, Entrance Foyer, Entrance Foyer 2 Story, High Ceilings 9 ft Lower, Walk-In Closet(s)
Heating Natural Gas
Cooling Ceiling Fan(s), Central Air
Flooring Carpet, Hardwood, Vinyl
Fireplaces Number 1
Fireplaces Type Family Room, Gas Log
Window Features Insulated Windows
Appliance Dishwasher, Gas Range, Gas Water Heater, Microwave, Refrigerator
Laundry In Hall, Main Level
Exterior
Exterior Feature None
Parking Features Driveway, Garage, Garage Door Opener, Garage Faces Front, Kitchen Level, Level Driveway
Garage Spaces 2.0
Fence None
Pool None
Community Features Homeowners Assoc, Playground, Pool, Sidewalks, Street Lights, Tennis Court(s)
Utilities Available Cable Available, Electricity Available, Natural Gas Available, Phone Available, Sewer Available, Underground Utilities, Water Available
Waterfront Description None
View Rural
Roof Type Shingle
Street Surface Paved
Accessibility None
Handicap Access None
Porch Patio
Private Pool false
Building
Lot Description Back Yard, Front Yard, Landscaped, Level
Story Two
Foundation Slab
Sewer Public Sewer
Water Public
Architectural Style Traditional
Level or Stories Two
Structure Type Brick 4 Sides
New Construction No
Construction Status Resale
Schools
Elementary Schools East Lake - Henry
Middle Schools Union Grove
High Schools Union Grove
Others
HOA Fee Include Insurance, Swim/Tennis
Senior Community no
Restrictions false
Tax ID 105E01029000
Special Listing Condition None
Read Less

Bought with Keller Williams Realty Signature Partners
Get More Information




