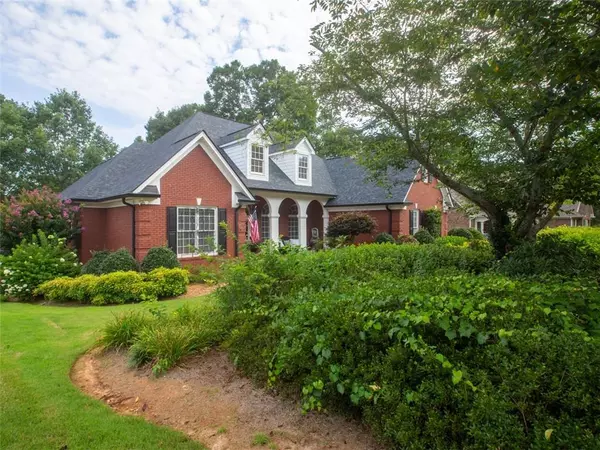For more information regarding the value of a property, please contact us for a free consultation.
4329 Marble Arch WAY Flowery Branch, GA 30542
Want to know what your home might be worth? Contact us for a FREE valuation!

Our team is ready to help you sell your home for the highest possible price ASAP
Key Details
Sold Price $555,000
Property Type Single Family Home
Sub Type Single Family Residence
Listing Status Sold
Purchase Type For Sale
Square Footage 2,440 sqft
Price per Sqft $227
Subdivision Kenwood At Royal Lakes
MLS Listing ID 7247587
Sold Date 09/08/23
Style Ranch
Bedrooms 4
Full Baths 2
Half Baths 1
Construction Status Resale
HOA Fees $78
HOA Y/N Yes
Originating Board First Multiple Listing Service
Year Built 2001
Annual Tax Amount $4,588
Tax Year 2022
Lot Size 0.570 Acres
Acres 0.57
Property Description
Beautiful and rare four-sided brick ranch home with amazing views of Royal Lakes golf course. Split-bedroom floorplan with stunning cathedral ceilings in the family room and adjoining formal dining area. Wood flooring throughout most of the home. Large, open kitchen with stainless steel appliances, roomy pantry and an airy breakfast nook overlooking the backyard and onto the golf course. Screened-in back patio perfect for entertaining, with meticulously maintained saltwater system hot tub for those chilly nights. Large, open primary bedroom with tray ceilings, walk-in closet, sweetly updated bathroom with dual vanity, separate shower and jetted soaking tub. Multifunction room with closet currently used as a fourth bedroom. Guest rooms joined by jack-and-jill bathroom and each has its own walk-in closet. Large laundry room with stainless steel washer and dryer plus laundry sink. Full, unfinished terrace-level basement stubbed for additional bath. Spacious two-car garage with lots of natural light. Welcome home.
Location
State GA
County Hall
Lake Name None
Rooms
Bedroom Description Master on Main, Split Bedroom Plan
Other Rooms None
Basement Bath/Stubbed, Daylight, Exterior Entry, Full, Unfinished
Main Level Bedrooms 4
Dining Room Open Concept
Interior
Interior Features Cathedral Ceiling(s), Crown Molding, Entrance Foyer, High Ceilings 9 ft Main, Tray Ceiling(s), Walk-In Closet(s)
Heating Central, Natural Gas
Cooling Ceiling Fan(s), Central Air, Humidity Control
Flooring Carpet, Ceramic Tile, Hardwood, Laminate
Fireplaces Number 1
Fireplaces Type Electric, Family Room
Window Features Double Pane Windows, Window Treatments, Wood Frames
Appliance Dishwasher, Dryer, Electric Water Heater, Gas Cooktop, Gas Oven, Microwave, Range Hood, Refrigerator, Self Cleaning Oven, Washer
Laundry Laundry Room, Main Level, Sink
Exterior
Exterior Feature Private Front Entry, Private Rear Entry, Rain Gutters, Rear Stairs
Parking Features Driveway, Garage
Garage Spaces 2.0
Fence Invisible
Pool None
Community Features Clubhouse, Country Club, Golf, Homeowners Assoc, Near Schools, Near Shopping, Pickleball, Pool, Restaurant, Street Lights, Tennis Court(s)
Utilities Available Cable Available, Electricity Available, Natural Gas Available, Phone Available, Water Available
Waterfront Description None
View Golf Course
Roof Type Composition
Street Surface Asphalt
Accessibility Grip-Accessible Features
Handicap Access Grip-Accessible Features
Porch Covered, Deck, Front Porch, Patio, Rear Porch, Screened
Total Parking Spaces 4
Private Pool false
Building
Lot Description Back Yard, Front Yard, Landscaped, On Golf Course, Sprinklers In Front, Sprinklers In Rear
Story One
Foundation Slab
Sewer Septic Tank
Water Private
Architectural Style Ranch
Level or Stories One
Structure Type Brick 4 Sides
New Construction No
Construction Status Resale
Schools
Elementary Schools Chicopee
Middle Schools South Hall
High Schools Johnson - Hall
Others
HOA Fee Include Swim/Tennis
Senior Community no
Restrictions true
Tax ID 15037H000062
Acceptable Financing Assumable, Cash, Conventional, FHA, VA Loan
Listing Terms Assumable, Cash, Conventional, FHA, VA Loan
Special Listing Condition None
Read Less

Bought with ERA Sunrise Realty
Get More Information




