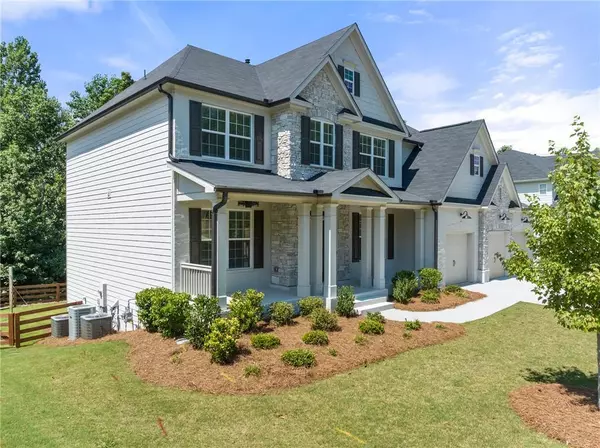For more information regarding the value of a property, please contact us for a free consultation.
6180 Bridge Fair RD Cumming, GA 30028
Want to know what your home might be worth? Contact us for a FREE valuation!

Our team is ready to help you sell your home for the highest possible price ASAP
Key Details
Sold Price $867,600
Property Type Single Family Home
Sub Type Single Family Residence
Listing Status Sold
Purchase Type For Sale
Square Footage 4,181 sqft
Price per Sqft $207
Subdivision Parkstone
MLS Listing ID 7253163
Sold Date 09/14/23
Style European, Farmhouse
Bedrooms 5
Full Baths 5
Construction Status Resale
HOA Fees $750
HOA Y/N Yes
Originating Board First Multiple Listing Service
Year Built 2020
Annual Tax Amount $5,128
Tax Year 2022
Lot Size 0.260 Acres
Acres 0.26
Property Description
Welcome to this impeccably designed and thoughtfully crafted Thornberry gem that effortlessly blends sophistication and comfort. Nestled within a serene enclave, this two-story haven boasts a plethora of luxurious features, including a captivating open floor plan, harmonious hardwood flooring throughout the main level, and an array of premium amenities that cater to every aspect of modern living.
Upon entering, you're greeted by a dramatic two-story great room that emanates an aura of grandeur, offering an ideal setting for both relaxation and entertainment. The expansive windows grant an uninterrupted view of the lush wooded greenspace that serves as your own private oasis, ensuring unrivaled tranquility and seclusion.
The main level seamlessly integrates a versatile bedroom with a conveniently located full guest bath, accommodating various living arrangements with ease. Ascend to the upper level to discover the lavish Master Suite, an oasis of serenity complete with a thoughtfully designed en-suite bath and ample closet space. An additional three generously sized bedrooms provide ample accommodation for family members or guests, each adorned with elements of comfort and style.
The heart of the home revolves around the stunning eat-in white kitchen, an epitome of elegance and functionality. Adorned with top-of-the-line appliances, sleek countertops, and an abundance of storage, this culinary haven is poised to inspire your inner chef.
One of the standout features of this property is the meticulously planned outdoor living space. The owner's investment in a substantial retaining wall has transformed the backyard into a level and usable sanctuary, enhancing the possibilities for outdoor recreation and leisure. The extended deck and patio offer a seamless transition from indoor to outdoor living, and the patio has been pre-wired for your future hot tub, promising countless evenings of relaxation and rejuvenation.
Descending to the lower level, you'll find a tastefully finished basement that adds an element of versatility to this already remarkable property. Complete with a full bathroom, this space lends itself to be an ideal guest suite, entertainment zone, or even a home office.
This Thornberry masterpiece embodies the epitome of luxury, offering a blend of opulence, functionality, and privacy. With its captivating design, premium features, and unparalleled outdoor retreat, this residence presents a rare opportunity to own a true sanctuary in a sought-after locale. Schedule your private showing today and experience the pinnacle of modern living firsthand.
Location
State GA
County Forsyth
Lake Name None
Rooms
Bedroom Description Oversized Master
Other Rooms None
Basement Daylight, Exterior Entry, Finished, Finished Bath, Interior Entry
Main Level Bedrooms 1
Dining Room Separate Dining Room
Interior
Interior Features Coffered Ceiling(s), Disappearing Attic Stairs, Double Vanity, Entrance Foyer, High Ceilings 10 ft Main, High Speed Internet, Tray Ceiling(s), Walk-In Closet(s)
Heating Central, Natural Gas
Cooling Zoned
Flooring Carpet, Ceramic Tile, Hardwood, Laminate
Fireplaces Number 1
Fireplaces Type Family Room, Gas Log, Gas Starter
Window Features None
Appliance Dishwasher, Double Oven, Gas Cooktop, Self Cleaning Oven
Laundry Laundry Room, Upper Level
Exterior
Exterior Feature Courtyard
Parking Features Garage
Garage Spaces 3.0
Fence Back Yard
Pool None
Community Features Clubhouse, Fishing, Homeowners Assoc, Near Shopping, Park, Pickleball, Playground, Pool, Sidewalks, Tennis Court(s)
Utilities Available Cable Available, Electricity Available, Natural Gas Available, Phone Available, Sewer Available, Underground Utilities, Water Available
Waterfront Description None
View Trees/Woods
Roof Type Composition
Street Surface Asphalt
Accessibility None
Handicap Access None
Porch Deck, Front Porch, Patio
Private Pool false
Building
Lot Description Back Yard, Front Yard, Landscaped, Level
Story Three Or More
Foundation See Remarks
Sewer Public Sewer
Water Public
Architectural Style European, Farmhouse
Level or Stories Three Or More
Structure Type Brick Front, Cement Siding
New Construction No
Construction Status Resale
Schools
Elementary Schools Matt
Middle Schools Liberty - Forsyth
High Schools North Forsyth
Others
Senior Community no
Restrictions false
Tax ID 093 053
Special Listing Condition None
Read Less

Bought with Atlanta Communities
Get More Information




