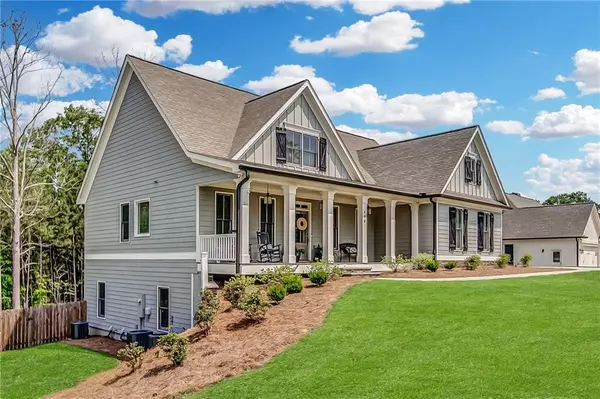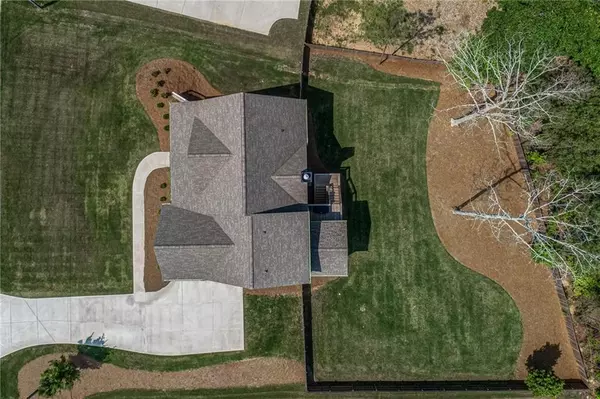For more information regarding the value of a property, please contact us for a free consultation.
979 Cable RD Waleska, GA 30183
Want to know what your home might be worth? Contact us for a FREE valuation!

Our team is ready to help you sell your home for the highest possible price ASAP
Key Details
Sold Price $673,500
Property Type Single Family Home
Sub Type Single Family Residence
Listing Status Sold
Purchase Type For Sale
Square Footage 3,432 sqft
Price per Sqft $196
Subdivision Sawyers Farm
MLS Listing ID 7259051
Sold Date 09/26/23
Style Farmhouse,Traditional
Bedrooms 5
Full Baths 3
Half Baths 1
Construction Status Resale
HOA Y/N No
Originating Board First Multiple Listing Service
Year Built 2021
Annual Tax Amount $5,080
Tax Year 2022
Lot Size 1.060 Acres
Acres 1.06
Property Description
This home is practically brand new - just built in 2021! It has been immaculately kept and sits on just over an acre with a large, flat fenced back yard. It features the owner's suite on the main level, three bedrooms upstairs, quartz countertops throughout, hardwood floors, stylish tile and tile surrounds in all bathrooms, a screened back porch with a grilling deck, tons of natural light throughout, beautiful curb appeal, a front porch perfect for rocking chairs, and so much more. The basement has been finished to include a bathroom with a walk in shower, a family/media room, and two additional rooms perfect for bedroom use or office space. This location offers space and rural living while still providing quick access to multiple golf courses, Lake Arrowhead, Lake Allatoona, healthcare, grocery stores and shopping. There are covenants in place, but NO HOA fees to worry about! Homes in phase 2 of Sawyers Farm are selling in the $900's. *Check out the virtual tour!*
Location
State GA
County Cherokee
Lake Name None
Rooms
Bedroom Description Master on Main
Other Rooms None
Basement Daylight, Exterior Entry, Finished, Finished Bath, Full, Interior Entry
Main Level Bedrooms 1
Dining Room Seats 12+, Separate Dining Room
Interior
Interior Features Crown Molding, Double Vanity, Entrance Foyer, High Ceilings 9 ft Lower, High Speed Internet, Tray Ceiling(s), Walk-In Closet(s)
Heating Central, Electric
Cooling Ceiling Fan(s), Central Air
Flooring Carpet, Ceramic Tile, Hardwood
Fireplaces Number 1
Fireplaces Type Gas Log, Gas Starter, Living Room
Window Features Double Pane Windows
Appliance Dishwasher, Disposal, Gas Range
Laundry Laundry Room, Main Level
Exterior
Exterior Feature Private Yard
Parking Features Attached, Garage, Garage Faces Side, Kitchen Level, Level Driveway
Garage Spaces 2.0
Fence Back Yard, Privacy
Pool None
Community Features None
Utilities Available Cable Available, Electricity Available, Underground Utilities, Water Available
Waterfront Description None
View Rural
Roof Type Composition
Street Surface Asphalt
Accessibility None
Handicap Access None
Porch Deck, Patio, Rear Porch, Screened
Total Parking Spaces 2
Private Pool false
Building
Lot Description Back Yard, Front Yard, Landscaped, Level, Wooded
Story Two
Foundation Slab
Sewer Septic Tank
Water Public
Architectural Style Farmhouse, Traditional
Level or Stories Two
Structure Type Fiber Cement,Stone
New Construction No
Construction Status Resale
Schools
Elementary Schools J. Knox
Middle Schools Teasley
High Schools Cherokee
Others
Senior Community no
Restrictions false
Tax ID 14N02A 104
Special Listing Condition None
Read Less

Bought with EXP Realty, LLC.
Get More Information




