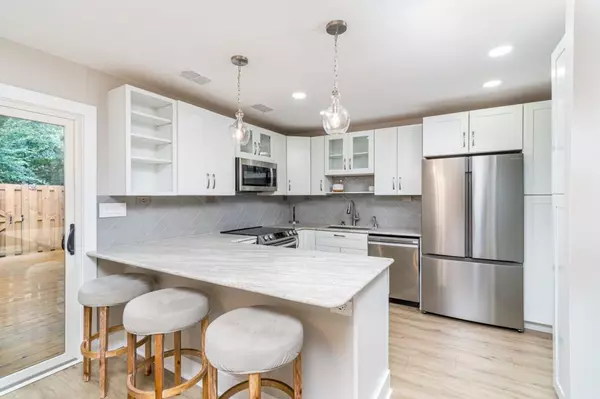For more information regarding the value of a property, please contact us for a free consultation.
2794 Farmstead RD SE Smyrna, GA 30080
Want to know what your home might be worth? Contact us for a FREE valuation!

Our team is ready to help you sell your home for the highest possible price ASAP
Key Details
Sold Price $315,000
Property Type Condo
Sub Type Condominium
Listing Status Sold
Purchase Type For Sale
Square Footage 1,040 sqft
Price per Sqft $302
Subdivision Farmstead
MLS Listing ID 7275731
Sold Date 10/12/23
Style Traditional
Bedrooms 2
Full Baths 1
Half Baths 1
Construction Status Resale
HOA Fees $246
HOA Y/N Yes
Originating Board First Multiple Listing Service
Year Built 1974
Annual Tax Amount $3,441
Tax Year 2023
Lot Size 3,397 Sqft
Acres 0.078
Property Description
Beautifully renovated Condo near TRUIST PARK. The home is fully updated with high end new finishes and fixtures. Kitchen has new appliances, upgraded granite countertops, new cabinets and a deep, multi-purpose sink. The new cabinetry includes deep drawers for pots and pans and a compartmentalized silverware drawer. The laundry has been relocated to the upstairs eliminating the need to lug laundry up and down the stairs. The enlarged closets maximize storage making it a breeze to stay well organized. So many additional conveniences were added to make living easy and comfortable. The cozy front porch offers a lovely spot to relax and enjoy the community, or step out back to the newly installed deck with a beautiful privacy fence for the perfect spot to entertain guests. The property is conveniently located, with easy access to shopping, the interstate, the airport (25 minutes away), Buckhead (15 minutes away), and Marietta Square (20 minutes away). 2023 - New hot water heater, New appliances, new doors or pulls, new sliding glass door, much of the drywall has been replaced, all new cabinets, new bathroom fixtures, most outlets have USB ports; 2022 -New HVAC.
Location
State GA
County Cobb
Lake Name None
Rooms
Bedroom Description Other
Other Rooms None
Basement None
Dining Room Open Concept
Interior
Interior Features Other
Heating Electric
Cooling Ceiling Fan(s), Central Air
Flooring Carpet, Vinyl, Other
Fireplaces Number 1
Fireplaces Type Factory Built, Family Room
Window Features Insulated Windows
Appliance Dishwasher, Dryer, Electric Oven, Electric Range, Electric Water Heater, Microwave, Self Cleaning Oven, Washer
Laundry Upper Level
Exterior
Exterior Feature Private Yard, Other
Parking Features Assigned, Parking Lot
Fence Back Yard, Privacy
Pool None
Community Features Homeowners Assoc, Pool
Utilities Available Cable Available, Electricity Available, Natural Gas Available, Phone Available, Sewer Available, Water Available
Waterfront Description None
View Other
Roof Type Composition
Street Surface Asphalt
Accessibility None
Handicap Access None
Porch Covered, Deck, Front Porch, Patio, Rear Porch
Total Parking Spaces 2
Private Pool false
Building
Lot Description Level
Story Two
Foundation Slab
Sewer Public Sewer
Water Public
Architectural Style Traditional
Level or Stories Two
Structure Type Other
New Construction No
Construction Status Resale
Schools
Elementary Schools Argyle
Middle Schools Campbell
High Schools Campbell
Others
HOA Fee Include Insurance, Maintenance Structure, Maintenance Grounds, Pest Control, Sewer, Trash
Senior Community no
Restrictions true
Tax ID 17077601280
Ownership Condominium
Acceptable Financing Cash, Conventional
Listing Terms Cash, Conventional
Financing no
Special Listing Condition None
Read Less

Bought with Path & Post Real Estate
Get More Information




