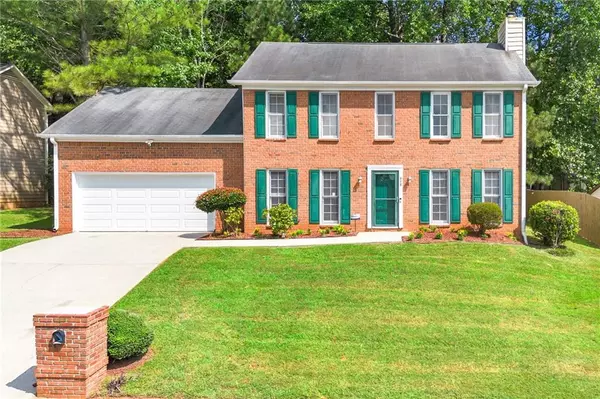For more information regarding the value of a property, please contact us for a free consultation.
652 Fair Harbor DR Lithonia, GA 30058
Want to know what your home might be worth? Contact us for a FREE valuation!

Our team is ready to help you sell your home for the highest possible price ASAP
Key Details
Sold Price $272,000
Property Type Single Family Home
Sub Type Single Family Residence
Listing Status Sold
Purchase Type For Sale
Square Footage 1,815 sqft
Price per Sqft $149
Subdivision Fair Harbor
MLS Listing ID 7267521
Sold Date 10/27/23
Style Traditional
Bedrooms 3
Full Baths 2
Half Baths 1
Construction Status Resale
HOA Fees $100
HOA Y/N Yes
Originating Board First Multiple Listing Service
Year Built 1987
Annual Tax Amount $2,706
Tax Year 2022
Lot Size 8,712 Sqft
Acres 0.2
Property Description
Welcome to your dream home with a stunning view of the beautiful lake right from your porch. This spacious gem boasts gleaming hardwood floors throughout the main level, offering both elegance and durability.
Featuring a double staircase and generously sized bedrooms, this home also offers the versatility of a large bonus room that could easily transform into your dream office or flex space. With new garage doors and all appliances included, convenience meets style in this wonderful abode. Plus, the fenced backyard is perfect for playtime and relaxation.
Nestled in an excellent location, you'll be mere minutes away from shopping and major interstates, making this a truly unbeatable opportunity. Don't miss out – this property is ready to become your ideal home sweet home!
Location
State GA
County Dekalb
Lake Name None
Rooms
Bedroom Description Split Bedroom Plan
Other Rooms None
Basement None
Dining Room Separate Dining Room
Interior
Interior Features Double Vanity, Entrance Foyer, Tray Ceiling(s)
Heating Natural Gas
Cooling Ceiling Fan(s), Central Air
Flooring Carpet, Hardwood
Fireplaces Number 1
Fireplaces Type Factory Built
Window Features Skylight(s)
Appliance Dishwasher, Electric Range, Gas Water Heater, Microwave, Refrigerator
Laundry Laundry Room, Lower Level
Exterior
Exterior Feature None
Parking Features Garage
Garage Spaces 2.0
Fence Fenced
Pool None
Community Features Clubhouse, Lake, Street Lights
Utilities Available Underground Utilities
Waterfront Description Lake Front
View Lake
Roof Type Composition
Street Surface Paved
Accessibility None
Handicap Access None
Porch Front Porch
Private Pool false
Building
Lot Description Private, Wooded
Story Two
Foundation None
Sewer Public Sewer
Water Public
Architectural Style Traditional
Level or Stories Two
Structure Type Brick Front
New Construction No
Construction Status Resale
Schools
Elementary Schools Rock Chapel
Middle Schools Stephenson
High Schools Stephenson
Others
Senior Community no
Restrictions false
Tax ID 16 161 01 042
Special Listing Condition None
Read Less

Bought with Connections Realty Group Inc
Get More Information




