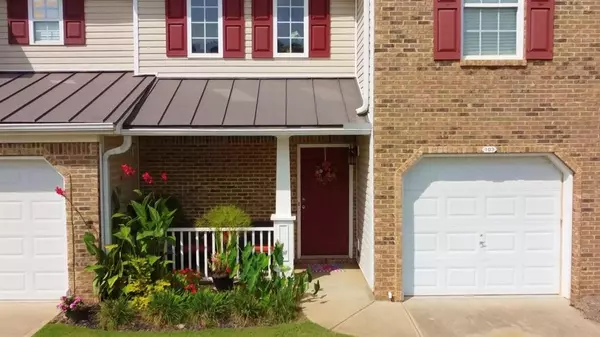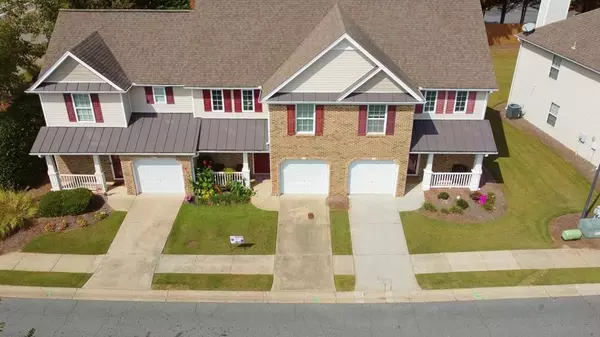For more information regarding the value of a property, please contact us for a free consultation.
103 Fox Creek DR Woodstock, GA 30188
Want to know what your home might be worth? Contact us for a FREE valuation!

Our team is ready to help you sell your home for the highest possible price ASAP
Key Details
Sold Price $295,000
Property Type Townhouse
Sub Type Townhouse
Listing Status Sold
Purchase Type For Sale
Square Footage 1,317 sqft
Price per Sqft $223
Subdivision Fox Creek
MLS Listing ID 7285850
Sold Date 10/30/23
Style Traditional
Bedrooms 2
Full Baths 2
Construction Status Resale
HOA Fees $175
HOA Y/N Yes
Originating Board First Multiple Listing Service
Year Built 2005
Annual Tax Amount $2,216
Tax Year 2022
Lot Size 2,178 Sqft
Acres 0.05
Property Description
Discover your perfect retreat at 103 Fox Creek Dr., a charming two-bedroom, two-bath townhouse nestled in the heart of picturesque Woodstock, GA. This immaculate condo exudes elegance and comfort, with an open concept living space that's bathed in natural light. The seller has completed many upgrades to this unit, which include new dishwasher, stove, HVAC system, vinyl flooring, marble flooring, vanities, lights, faucets, fans, fresh paint, & the garage was converted to a room, and the seller converted it back to a garage. The primary bedroom is on the main with an additional bedroom upstairs, and also has an open loft for extra flex space. Situated in a friendly community, this townhouse is just minutes from Woodstock's vibrant downtown, offering an array of dining and shopping experiences. It is the ideal location for those seeking both convenience and charm. Experience a low-maintenance, high-quality lifestyle at 103 Fox Creek Dr. Included in the minimal HOA fee is lawn care, trash, termite control, roof maintenance, and pressure washing of exterior buildings annually. This townhome is a true gem and will not be on the market for long. Schedule your visit today to make this your next home sweet home. No rental restrictions! $550 Lender credit with preferred lender.
Location
State GA
County Cherokee
Lake Name None
Rooms
Bedroom Description Other
Other Rooms None
Basement None
Main Level Bedrooms 1
Dining Room Open Concept
Interior
Interior Features Double Vanity, Entrance Foyer, High Ceilings 9 ft Lower, High Ceilings 10 ft Main
Heating Electric
Cooling Ceiling Fan(s), Central Air, Electric
Flooring Marble, Vinyl
Fireplaces Type None
Window Features Double Pane Windows
Appliance Dishwasher, Electric Cooktop, Electric Oven, Microwave, Refrigerator
Laundry In Hall
Exterior
Exterior Feature Private Front Entry, Private Rear Entry, Tennis Court(s)
Parking Features Driveway, Garage
Garage Spaces 1.0
Fence None
Pool None
Community Features Playground, Pool, Tennis Court(s)
Utilities Available Cable Available, Electricity Available, Phone Available
Waterfront Description None
View Other
Roof Type Wood
Street Surface Asphalt
Accessibility None
Handicap Access None
Porch Front Porch
Total Parking Spaces 1
Private Pool false
Building
Lot Description Back Yard
Story Two
Foundation Slab
Sewer Public Sewer
Water Public
Architectural Style Traditional
Level or Stories Two
Structure Type Brick Front, Vinyl Siding
New Construction No
Construction Status Resale
Schools
Elementary Schools Johnston
Middle Schools Mill Creek
High Schools River Ridge
Others
HOA Fee Include Maintenance Structure, Maintenance Grounds, Swim/Tennis, Trash
Senior Community no
Restrictions false
Tax ID 15N16E 002
Ownership Other
Acceptable Financing Cash, Conventional, VA Loan
Listing Terms Cash, Conventional, VA Loan
Financing no
Special Listing Condition None
Read Less

Bought with Eva Pendley Realty, Inc.
Get More Information




