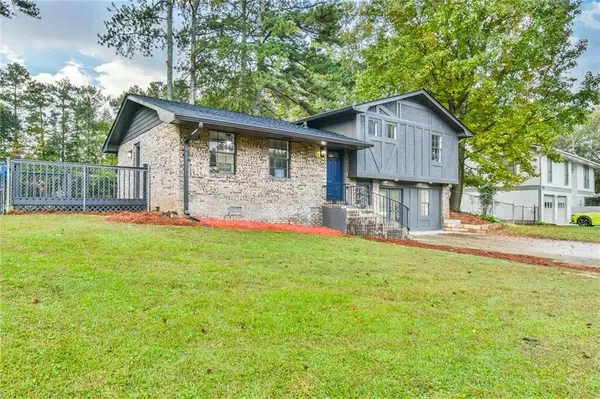For more information regarding the value of a property, please contact us for a free consultation.
4338 Venus DR Norcross, GA 30093
Want to know what your home might be worth? Contact us for a FREE valuation!

Our team is ready to help you sell your home for the highest possible price ASAP
Key Details
Sold Price $334,000
Property Type Single Family Home
Sub Type Single Family Residence
Listing Status Sold
Purchase Type For Sale
Square Footage 1,838 sqft
Price per Sqft $181
Subdivision Unknown
MLS Listing ID 7292454
Sold Date 11/02/23
Style Other
Bedrooms 3
Full Baths 2
Construction Status Updated/Remodeled
HOA Y/N No
Originating Board First Multiple Listing Service
Year Built 1971
Annual Tax Amount $635
Tax Year 2022
Lot Size 0.340 Acres
Acres 0.34
Property Description
More pictures coming soon!!!
Beautifully remodeled split level home in Norcross!
Breathtaking open living area features a cozy living room, dining room and a new kitchen with stainless steel range and hood, soft close shaker cabinets and granite countertop. Upstairs find 3 bedrooms and 2 full bathrooms fully remodeled. There is another room area and closet in the lower level that could be use to meet your needs. The laundry room and storage room are on this lower level as well.
The nice backyard offers side deck and is fenced in. This gorgeous home offers new lighting throughout, including recessed lighting, new HVAC and water heater, nice fenced backyard, new roof, new LVT flooring, carpet, fresh paint in and out and so much more.
Don't miss the opportunity to live in a great location, right by Beaver Ruin and few minutes from I-85!
Location
State GA
County Gwinnett
Lake Name None
Rooms
Bedroom Description None
Other Rooms None
Basement Crawl Space, Exterior Entry
Dining Room Open Concept
Interior
Interior Features Other
Heating Central
Cooling Ceiling Fan(s), Central Air, Electric
Flooring Carpet, Ceramic Tile, Vinyl
Fireplaces Type None
Window Features None
Appliance Electric Range, Electric Water Heater, Range Hood
Laundry In Basement, Laundry Room
Exterior
Exterior Feature Lighting, Private Yard, Rain Gutters
Parking Features Driveway
Fence Back Yard, Chain Link, Fenced
Pool None
Community Features None
Utilities Available Electricity Available, Water Available
Waterfront Description None
View Other
Roof Type Shingle
Street Surface Asphalt
Accessibility None
Handicap Access None
Porch None
Total Parking Spaces 2
Private Pool false
Building
Lot Description Private
Story Multi/Split
Foundation Block
Sewer Septic Tank
Water Public
Architectural Style Other
Level or Stories Multi/Split
Structure Type Brick 3 Sides,HardiPlank Type,Stucco
New Construction No
Construction Status Updated/Remodeled
Schools
Elementary Schools Minor
Middle Schools Berkmar
High Schools Berkmar
Others
Senior Community no
Restrictions false
Tax ID R6175 159
Acceptable Financing 1031 Exchange, Cash, Conventional
Listing Terms 1031 Exchange, Cash, Conventional
Special Listing Condition Real Estate Owned
Read Less

Bought with Realty Professionals, Inc.
Get More Information




