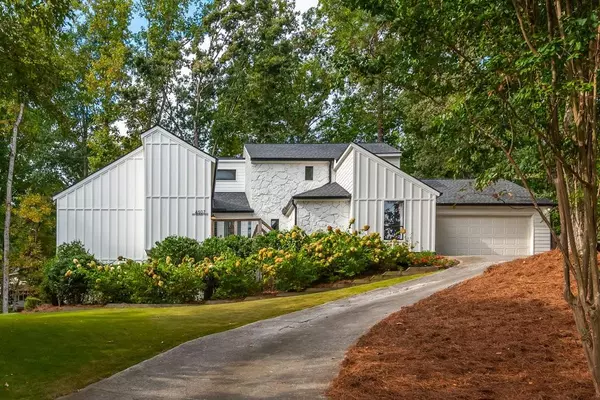For more information regarding the value of a property, please contact us for a free consultation.
4507 Spring Hollow CT Marietta, GA 30062
Want to know what your home might be worth? Contact us for a FREE valuation!

Our team is ready to help you sell your home for the highest possible price ASAP
Key Details
Sold Price $770,000
Property Type Single Family Home
Sub Type Single Family Residence
Listing Status Sold
Purchase Type For Sale
Square Footage 3,480 sqft
Price per Sqft $221
Subdivision Chimney Springs
MLS Listing ID 7288682
Sold Date 11/09/23
Style Contemporary/Modern
Bedrooms 5
Full Baths 4
Construction Status Resale
HOA Fees $790
HOA Y/N Yes
Originating Board First Multiple Listing Service
Year Built 1980
Annual Tax Amount $6,716
Tax Year 2022
Lot Size 0.466 Acres
Acres 0.4658
Property Description
Welcome to Chimney Springs and one of the most highly sought after Swim & Tennis Communities in East Cobb! This renovated and beautifully maintained 5 bedroom, 4 bath home is situated in a prime location in Marietta. As you enter the home, you are greeted by a spacious open floor plan. The sunken, fireside family room boasts large windows, beautiful stone fireplace, and vaulted ceiling. Continuing through the home you find the sizeable dining space just off the kitchen. The modern kitchen features a large island, ample cabinet and counter top space, granite countertops, stainless steel appliances, and beautiful back splash. The oversized owner’s suite, just off the family room, is the perfect retreat featuring grand windows, vaulted ceiling, and private access to the deck. The owner’s bath boasts double vanities, double shower, and granite countertops. Also on the main floor is an additional bedroom and bath. Completing the main floor is a large laundry room with a utility sink. Upstairs is two additional bedrooms and one bath. The finished terrace level boasts a large additional living space, sizeable bedroom with ensuite bath and sauna. Access to the large yard with play space is available from the terrace level. The beautiful back deck overlooks the quiet, wooded yard, making this the perfect at-home getaway. This home features hardwood floors, shiplap ceiling, ample natural lighting, and so much more! Located in a well-established community, enjoy the wide array of amenities such as a lake, large pool, tennis courts, basketball court, jogging and bike trails, and three mini parks. All this and just minutes from local restaurants and shopping, this home is a must see!
Location
State GA
County Cobb
Lake Name None
Rooms
Bedroom Description Master on Main,Roommate Floor Plan
Other Rooms None
Basement Daylight, Finished, Finished Bath, Full, Interior Entry
Main Level Bedrooms 2
Dining Room Open Concept
Interior
Interior Features Beamed Ceilings, Double Vanity, Entrance Foyer, Vaulted Ceiling(s)
Heating Forced Air, Natural Gas, Zoned
Cooling Ceiling Fan(s), Central Air, Electric
Flooring Carpet, Hardwood
Fireplaces Number 1
Fireplaces Type Gas Starter, Great Room
Window Features Aluminum Frames
Appliance Gas Range
Laundry Laundry Room, Main Level
Exterior
Exterior Feature Private Front Entry, Private Rear Entry
Garage Attached, Driveway, Garage, Garage Faces Front, Kitchen Level
Garage Spaces 2.0
Fence None
Pool None
Community Features Clubhouse, Homeowners Assoc, Near Schools, Near Shopping, Near Trails/Greenway, Playground, Pool, Street Lights, Swim Team, Tennis Court(s)
Utilities Available Cable Available, Electricity Available, Natural Gas Available, Phone Available, Sewer Available, Water Available
Waterfront Description None
View Other
Roof Type Composition
Street Surface Asphalt
Accessibility None
Handicap Access None
Porch Deck, Front Porch
Private Pool false
Building
Lot Description Back Yard
Story Two
Foundation Concrete Perimeter
Sewer Public Sewer
Water Public
Architectural Style Contemporary/Modern
Level or Stories Two
Structure Type Stone,Other
New Construction No
Construction Status Resale
Schools
Elementary Schools Tritt
Middle Schools Hightower Trail
High Schools Pope
Others
HOA Fee Include Maintenance Grounds,Reserve Fund,Swim/Tennis
Senior Community no
Restrictions false
Tax ID 01002000120
Special Listing Condition None
Read Less

Bought with Domo Realty
Get More Information




