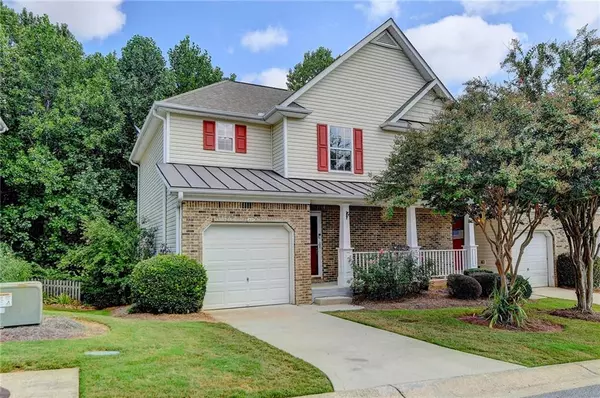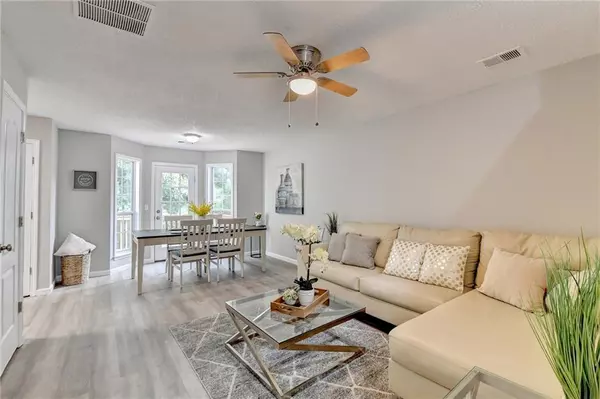For more information regarding the value of a property, please contact us for a free consultation.
437 Red Coat LN Woodstock, GA 30188
Want to know what your home might be worth? Contact us for a FREE valuation!

Our team is ready to help you sell your home for the highest possible price ASAP
Key Details
Sold Price $310,000
Property Type Townhouse
Sub Type Townhouse
Listing Status Sold
Purchase Type For Sale
Square Footage 1,972 sqft
Price per Sqft $157
Subdivision Fox Creek
MLS Listing ID 7274340
Sold Date 11/03/23
Style Craftsman,Traditional
Bedrooms 3
Full Baths 3
Construction Status Resale
HOA Fees $175
HOA Y/N Yes
Originating Board First Multiple Listing Service
Year Built 2003
Annual Tax Amount $192
Tax Year 2022
Lot Size 2,613 Sqft
Acres 0.06
Property Description
Welcome home to a very rare find in the desirable Fox Creek Community of Woodstock! This is the largest floorplan in the community and it has a full finished basement! Greet your guests and say hello to your neighbors from your covered front porch. This home has just been upgraded with high-end finishes throughout! You will have a kitchen to die for! Adorned with new solid granite countertops, custom-painted cabinetry, and brand-new stainless steel appliances this kitchen is above and beyond anything else you will find in the neighborhood! Beautifully finished high-end engineered flooring has been installed on the main level, the upstairs bedroom & bath level, as well as throughout the fully finished basement. Wonderfully neutral-toned fresh paint throughout all 3 levels, the ceilings, and all trim and doors. Brand new brushed silver door handles, door hinges, and cabinet door pulls show the amazing attention to detail you and your friends & family will enjoy! The fully finished basement can be used as 3rd bedroom/recreation room/home theater/office flex space and it has a full finished bath as well!
Location
State GA
County Cherokee
Lake Name None
Rooms
Bedroom Description Oversized Master,Split Bedroom Plan
Other Rooms None
Basement Daylight, Exterior Entry, Finished, Finished Bath, Full, Interior Entry
Dining Room Open Concept
Interior
Interior Features Entrance Foyer, High Ceilings 9 ft Lower, High Speed Internet
Heating Central, Electric
Cooling Ceiling Fan(s), Central Air, Zoned
Flooring Hardwood, Laminate
Fireplaces Type None
Window Features Insulated Windows
Appliance Dishwasher, Electric Oven, Electric Water Heater
Laundry In Hall
Exterior
Exterior Feature Private Rear Entry, Rain Gutters
Parking Features Attached, Garage
Garage Spaces 1.0
Fence None
Pool None
Community Features Homeowners Assoc, Near Shopping, Playground, Pool, Street Lights, Tennis Court(s)
Utilities Available Cable Available, Electricity Available, Phone Available, Sewer Available, Underground Utilities, Water Available
Waterfront Description None
View Rural
Roof Type Composition
Street Surface Asphalt
Accessibility None
Handicap Access None
Porch Deck
Total Parking Spaces 1
Private Pool false
Building
Lot Description Back Yard, Landscaped, Level
Story Two
Foundation Concrete Perimeter, Slab
Sewer Public Sewer
Water Public
Architectural Style Craftsman, Traditional
Level or Stories Two
Structure Type Brick Front,Vinyl Siding
New Construction No
Construction Status Resale
Schools
Elementary Schools Johnston
Middle Schools Mill Creek
High Schools River Ridge
Others
HOA Fee Include Maintenance Grounds,Swim/Tennis,Termite,Trash
Senior Community no
Restrictions false
Tax ID 15N16E 060
Ownership Fee Simple
Acceptable Financing Cash, Conventional, FHA
Listing Terms Cash, Conventional, FHA
Financing yes
Special Listing Condition None
Read Less

Bought with EXP Realty, LLC.
Get More Information




