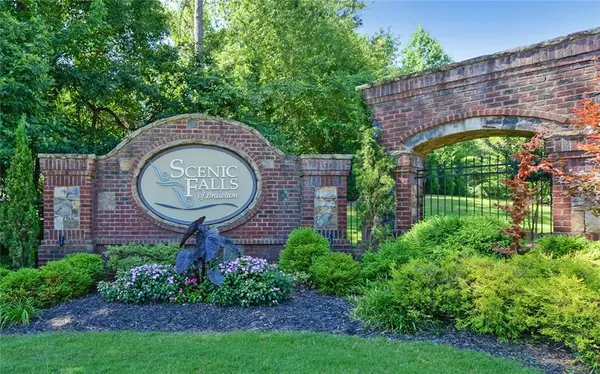For more information regarding the value of a property, please contact us for a free consultation.
880 Walnut River TRL Hoschton, GA 30548
Want to know what your home might be worth? Contact us for a FREE valuation!

Our team is ready to help you sell your home for the highest possible price ASAP
Key Details
Sold Price $754,000
Property Type Single Family Home
Sub Type Single Family Residence
Listing Status Sold
Purchase Type For Sale
Square Footage 3,400 sqft
Price per Sqft $221
Subdivision Scenic Falls Of Braselton
MLS Listing ID 7112748
Sold Date 11/15/23
Style Craftsman
Bedrooms 4
Full Baths 3
Half Baths 1
Construction Status New Construction
HOA Fees $1,100
HOA Y/N Yes
Originating Board First Multiple Listing Service
Year Built 2022
Annual Tax Amount $695
Tax Year 2021
Lot Size 0.610 Acres
Acres 0.61
Property Description
The Bristol floor plan is well-appointed with features a sophisticated architectural style with stone, board and batten, with brick foundation. A private lot backing to woods and a creek with a flat sodded front yard. Impressive Island Kitchen with Shaker style Cabinets, Stainless Steel Appliances Package, Granite, Under-counter lighting and Stainless Steel Farm Sink. Great Room features a linear fireplace with open views to private wooded backyard. Main level Owners Suite is just off of the great room, lavish Spa Bath with freestanding tub, huge walk-in shower plus a custom walk-in closet. High-end finishes throughout. Adjacent to the kitchen is a powder room, mud room with bench seat, laundry room with counter, 3 car side entry garage. Irrigation with Bermuda surrounding the home with a customized landscape plan. Unfinished basement is ready for your future plans! Amenities include clubhouse, zero entry pool, basketball court, tennis court, playground, gazebo, winding walking trails thru-out 35 acres of natural green space, river and waterfalls.
Location
State GA
County Jackson
Lake Name None
Rooms
Bedroom Description Master on Main
Other Rooms None
Basement Daylight, Exterior Entry, Unfinished
Main Level Bedrooms 1
Dining Room Open Concept
Interior
Interior Features Entrance Foyer, High Ceilings 10 ft Main, High Speed Internet, Walk-In Closet(s), Other
Heating Central, Forced Air, Heat Pump, Zoned
Cooling Ceiling Fan(s), Central Air, Heat Pump, Zoned
Flooring Carpet, Ceramic Tile, Hardwood
Fireplaces Number 1
Fireplaces Type Factory Built, Great Room
Window Features Double Pane Windows
Appliance Dishwasher, Electric Range, Electric Water Heater, Microwave, Range Hood, Self Cleaning Oven
Laundry In Kitchen, Laundry Room, Main Level
Exterior
Exterior Feature Lighting, Private Yard, Rain Gutters
Garage Attached, Garage, Garage Door Opener, Garage Faces Side, Kitchen Level, Level Driveway
Garage Spaces 3.0
Fence None
Pool None
Community Features Clubhouse, Gated, Homeowners Assoc, Near Schools, Near Shopping, Playground, Pool, Sidewalks, Street Lights, Tennis Court(s)
Utilities Available Cable Available, Phone Available
Waterfront Description None
View Rural
Roof Type Composition
Street Surface Asphalt,Paved
Accessibility None
Handicap Access None
Porch Covered
Total Parking Spaces 3
Private Pool false
Building
Lot Description Back Yard, Front Yard, Landscaped, Sloped, Sprinklers In Front, Sprinklers In Rear
Story Two
Foundation Slab
Sewer Septic Tank
Water Public
Architectural Style Craftsman
Level or Stories Two
Structure Type Brick 4 Sides,Cement Siding,Shingle Siding
New Construction No
Construction Status New Construction
Schools
Elementary Schools West Jackson
Middle Schools West Jackson
High Schools Jackson County
Others
HOA Fee Include Insurance,Swim/Tennis
Senior Community no
Restrictions false
Tax ID 111A 003B
Acceptable Financing Cash, Conventional, VA Loan, Other
Listing Terms Cash, Conventional, VA Loan, Other
Special Listing Condition None
Read Less

Bought with Keller Williams Realty Atlanta Partners
Get More Information




