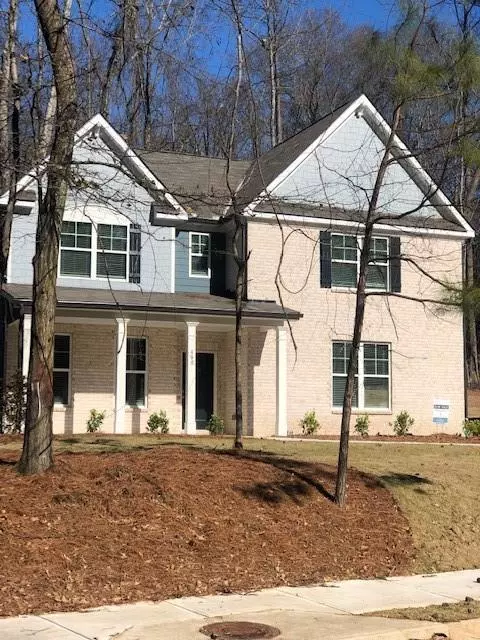For more information regarding the value of a property, please contact us for a free consultation.
538 Hancock DR SE Atlanta, GA 30354
Want to know what your home might be worth? Contact us for a FREE valuation!

Our team is ready to help you sell your home for the highest possible price ASAP
Key Details
Sold Price $439,990
Property Type Single Family Home
Sub Type Single Family Residence
Listing Status Sold
Purchase Type For Sale
Square Footage 2,506 sqft
Price per Sqft $175
Subdivision Broadlands
MLS Listing ID 7222814
Sold Date 11/29/23
Style Traditional
Bedrooms 4
Full Baths 2
Half Baths 1
Construction Status New Construction
HOA Fees $525
HOA Y/N Yes
Originating Board First Multiple Listing Service
Year Built 2023
Annual Tax Amount $10
Tax Year 2021
Lot Size 8,973 Sqft
Acres 0.206
Property Description
Welcome to your new dream home! This exquisite 4/2.5 home boasts a flexible open concept layout that greets you with an inviting country front porch. Inside, you'll discover an oversized owner's suite, complete with a spacious walk-in closet and a luxurious spa-like bath, complete with a soaking tub and separate shower. Modern luxuries abound, with granite countertops, a stylish tile backsplash in the kitchen, stainless steel appliances, 42-inch cabinets adorned with crown molding, and an unobstructed view to the cozy family room.
Conveniently located in the desirable intown Atlanta area, this home offers a prime address, just minutes from downtown Atlanta and a short drive to Hartsfield Jackson Airport. Easy access to highways ensures a smooth commute.
Stay connected to your home with the state-of-the-art smart home technology that keeps you in control and connected at all times. Don't miss the opportunity to enjoy the perfect blend of city living and suburban tranquility. ** Stock photos
Location
State GA
County Fulton
Lake Name None
Rooms
Bedroom Description Oversized Master,Roommate Floor Plan,Split Bedroom Plan
Other Rooms None
Basement None
Dining Room Separate Dining Room
Interior
Interior Features Crown Molding, Disappearing Attic Stairs, Double Vanity, Entrance Foyer, High Ceilings, High Ceilings 9 ft Main, Open Floorplan, Smart Home, Vaulted Ceiling(s), Walk-In Closet(s)
Heating Electric, Forced Air, Zoned
Cooling Ceiling Fan(s), Central Air, Zoned
Flooring Carpet, Laminate, Vinyl
Fireplaces Type None
Window Features Double Pane Windows,Insulated Windows
Appliance Dishwasher, Disposal, Electric Range, Electric Water Heater, Microwave, Washer
Laundry In Hall, Laundry Room, Upper Level
Exterior
Exterior Feature Other
Garage Attached, Covered, Electric Vehicle Charging Station(s), Garage, Garage Door Opener, Kitchen Level, Level Driveway
Garage Spaces 2.0
Fence None
Pool None
Community Features Homeowners Assoc, Near Beltline, Near Marta, Near Schools, Near Shopping, Near Trails/Greenway, Sidewalks, Street Lights
Utilities Available Cable Available, Electricity Available, Phone Available, Sewer Available, Underground Utilities, Water Available
Waterfront Description None
View Other, Trees/Woods
Roof Type Composition
Street Surface Asphalt
Accessibility None
Handicap Access None
Porch Covered, Front Porch, Patio
Total Parking Spaces 2
Private Pool false
Building
Lot Description Back Yard, Front Yard, Landscaped, Level, Wooded
Story Two
Foundation Slab
Sewer Public Sewer
Water Public
Architectural Style Traditional
Level or Stories Two
Structure Type Brick Front,Cement Siding,Concrete
New Construction No
Construction Status New Construction
Schools
Elementary Schools Joseph Humphries
Middle Schools Crawford Long
High Schools South Atlanta
Others
HOA Fee Include Maintenance Grounds,Reserve Fund
Senior Community no
Restrictions false
Ownership Fee Simple
Financing no
Special Listing Condition None
Read Less

Bought with Better Homes and Gardens Real Estate Metro Brokers
Get More Information




