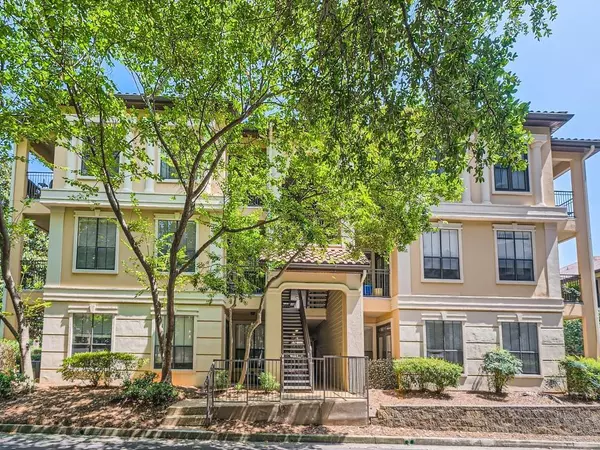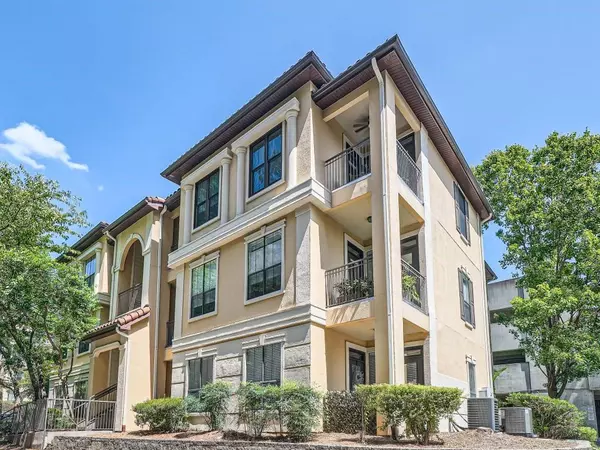For more information regarding the value of a property, please contact us for a free consultation.
3777 Peachtree RD NE #912 Atlanta, GA 30319
Want to know what your home might be worth? Contact us for a FREE valuation!

Our team is ready to help you sell your home for the highest possible price ASAP
Key Details
Sold Price $290,000
Property Type Condo
Sub Type Condominium
Listing Status Sold
Purchase Type For Sale
Square Footage 1,035 sqft
Price per Sqft $280
Subdivision Peachtree Place
MLS Listing ID 7273377
Sold Date 12/01/23
Style Mediterranean,Mid-Rise (up to 5 stories)
Bedrooms 2
Full Baths 1
Half Baths 1
Construction Status Resale
HOA Fees $490
HOA Y/N Yes
Originating Board First Multiple Listing Service
Year Built 1996
Annual Tax Amount $3,697
Tax Year 2022
Lot Size 1,036 Sqft
Acres 0.0238
Property Description
Wow! Another showcase unit at Peachtree Place! This 2BR/1.5BA condo is situated conveniently on the first floor close to all amenities! Unit features hardwood floors throughout, granite countertops, stainless steel appliances and refaced cabinets. The master bath features custom double vanity countertops and large soaking tub. Bedroom has two MASSIVE walk-in closets with custom built-ins! This condo has TWO porches and covered parking just outside! Tons of visitor spots just upstairs. 2nd bedroom is currently set up as a den. Enjoy a resort-style pool, 2 level fitness center, business center, club room, theater room and leashless dog park! Close to Brookhaven and walkable to shops and restaurants! All appliances included, water, sewer and bi-weekly trash valet included in the HOA! Leasing permits are available now!
Location
State GA
County Fulton
Lake Name None
Rooms
Bedroom Description Master on Main,Oversized Master
Other Rooms None
Basement None
Main Level Bedrooms 2
Dining Room Open Concept
Interior
Interior Features Crown Molding, Double Vanity, High Ceilings 9 ft Main
Heating Electric, Heat Pump
Cooling Central Air, Heat Pump
Flooring Hardwood
Fireplaces Type None
Window Features Insulated Windows
Appliance Dishwasher, Disposal, Dryer, Electric Oven, Electric Range, Electric Water Heater, Microwave, Refrigerator, Washer
Laundry In Hall, Laundry Room, Main Level
Exterior
Exterior Feature Balcony, Courtyard
Parking Features Assigned, Deeded, Garage
Garage Spaces 1.0
Fence None
Pool Fenced, Gunite, In Ground
Community Features Business Center, Clubhouse, Dog Park, Fitness Center, Gated, Homeowners Assoc, Pool, Public Transportation, Street Lights
Utilities Available Cable Available, Electricity Available, Phone Available, Sewer Available, Water Available
Waterfront Description None
View Other
Roof Type Slate,Other
Street Surface Paved
Accessibility Accessible Doors
Handicap Access Accessible Doors
Porch Covered, Deck, Patio, Rear Porch
Private Pool false
Building
Lot Description Corner Lot
Story One
Foundation Slab
Sewer Public Sewer
Water Public
Architectural Style Mediterranean, Mid-Rise (up to 5 stories)
Level or Stories One
Structure Type Synthetic Stucco
New Construction No
Construction Status Resale
Schools
Elementary Schools Sarah Rawson Smith
Middle Schools Willis A. Sutton
High Schools North Atlanta
Others
HOA Fee Include Maintenance Grounds,Reserve Fund,Security,Sewer,Swim/Tennis,Termite,Trash,Water
Senior Community no
Restrictions true
Tax ID 17 001000080889
Ownership Condominium
Financing yes
Special Listing Condition None
Read Less

Bought with Bolst, Inc.
Get More Information




