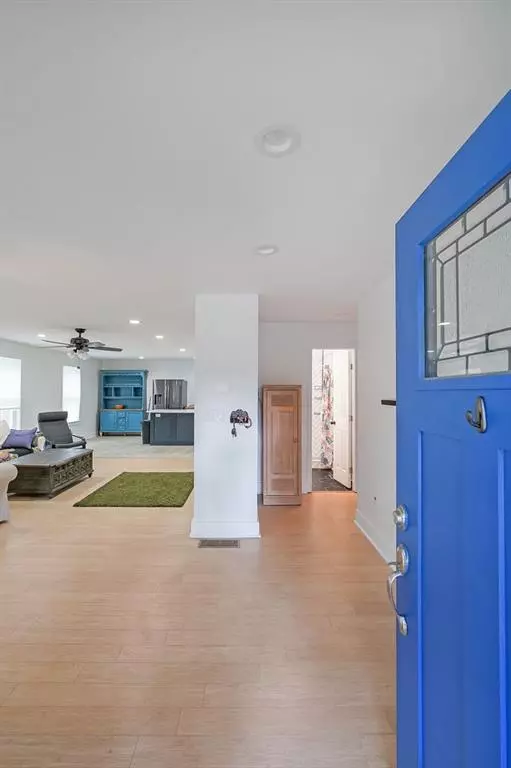For more information regarding the value of a property, please contact us for a free consultation.
1696 Flat Shoals RD SE Atlanta, GA 30316
Want to know what your home might be worth? Contact us for a FREE valuation!

Our team is ready to help you sell your home for the highest possible price ASAP
Key Details
Sold Price $615,750
Property Type Single Family Home
Sub Type Single Family Residence
Listing Status Sold
Purchase Type For Sale
Square Footage 3,420 sqft
Price per Sqft $180
Subdivision East Atlanta
MLS Listing ID 7261374
Sold Date 12/13/23
Style Cape Cod,Traditional
Bedrooms 5
Full Baths 4
Construction Status Updated/Remodeled
HOA Y/N No
Originating Board First Multiple Listing Service
Year Built 2021
Annual Tax Amount $1,176
Tax Year 2022
Lot Size 8,712 Sqft
Acres 0.2
Property Description
Check out this charming 2021 remodeled Cape Cod featuring a huge covered front porch with a swing to relax and enjoy the outdoors. Inside, you'll find an open concept floorplan with a newer kitchen, floating shelves and a corian top island and butcher block countertop. The main house is 4 bedrooms and 3 baths with 2 bdrms on each floor and large master upstairs and with a walk in closet and double vanity. Don't miss the rear deck in the 2nd bdrm upstairs!
The 5th bedroom is your own studio suite!! It's currently rented out though December. Use for your in-laws visiting or keep it as additional rental income or AirBnB!
Easy access to major interstates and close to everything East Atlanta has to offer.....East Lake golf, East Lake Village, Zoo Atlanta, and Madison Yards nearby as well as Edgewood, Glenwood Park, Kirkwood, and Grant Park!
Location
State GA
County Dekalb
Lake Name None
Rooms
Bedroom Description In-Law Floorplan,Roommate Floor Plan
Other Rooms Shed(s)
Basement None
Main Level Bedrooms 3
Dining Room Great Room, Open Concept
Interior
Interior Features Double Vanity, High Ceilings 9 ft Main, High Speed Internet, Walk-In Closet(s)
Heating Electric
Cooling Central Air
Flooring Ceramic Tile, Laminate
Fireplaces Number 2
Fireplaces Type Electric, Family Room
Window Features None
Appliance Dryer, Electric Cooktop, Electric Oven, Tankless Water Heater, Washer
Laundry In Hall, Laundry Room
Exterior
Exterior Feature Private Front Entry, Private Rear Entry, Rain Gutters, Rear Stairs, Storage
Garage Driveway, Garage, Garage Door Opener, Level Driveway, Parking Pad
Garage Spaces 2.0
Fence Back Yard, Wood
Pool None
Community Features None
Utilities Available Cable Available, Electricity Available, Sewer Available, Underground Utilities, Water Available
Waterfront Description None
View Other
Roof Type Shingle,Other
Street Surface Concrete
Accessibility None
Handicap Access None
Porch Covered, Front Porch, Patio, Rear Porch
Total Parking Spaces 2
Private Pool false
Building
Lot Description Back Yard, Front Yard, Landscaped
Story Two
Foundation Slab
Sewer Public Sewer
Water Public
Architectural Style Cape Cod, Traditional
Level or Stories Two
Structure Type Other
New Construction No
Construction Status Updated/Remodeled
Schools
Elementary Schools Burgess-Peterson
Middle Schools Martin L. King Jr.
High Schools Maynard Jackson
Others
Senior Community no
Restrictions false
Tax ID 15 146 10 038
Special Listing Condition None
Read Less

Bought with Bolst, Inc.
Get More Information




