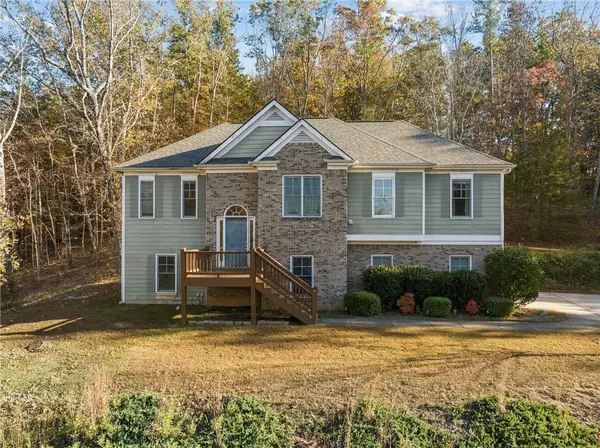For more information regarding the value of a property, please contact us for a free consultation.
383 Hampton Forest TRL Dahlonega, GA 30533
Want to know what your home might be worth? Contact us for a FREE valuation!

Our team is ready to help you sell your home for the highest possible price ASAP
Key Details
Sold Price $360,000
Property Type Single Family Home
Sub Type Single Family Residence
Listing Status Sold
Purchase Type For Sale
Square Footage 2,500 sqft
Price per Sqft $144
Subdivision Hampton Forest
MLS Listing ID 7297008
Sold Date 12/15/23
Style Traditional
Bedrooms 5
Full Baths 3
Construction Status Resale
HOA Y/N No
Originating Board First Multiple Listing Service
Year Built 2006
Annual Tax Amount $2,657
Tax Year 2022
Lot Size 1.090 Acres
Acres 1.09
Property Description
$10,000 towards buyer's closing costs to help buy down your interest rate!!!
Introducing this captivating split-level home nestled in a prime location, where convenience meets comfort. Situated just minutes away from Dahlonega town square, Camp Merrill, Gainesville, and Dawsonville, this property offers the perfect blend of accessibility and tranquility within a well-established neighborhood, this residence is an ideal choice for those seeking a balanced lifestyle.
Step inside and be greeted by the allure of this 5-bedroom, 3-bathroom abode, featuring an array of modern amenities that cater to your every need. The master bedroom is a sanctuary of relaxation, a walk-in closet, and an elegant tray ceiling. The open-concept kitchen is a culinary haven, equipped with bar seating, hardwood floors, a convenient garbage disposal, and a pantry for seamless organization. Whether it's casual dining in the eat-in kitchen or hosting formal gatherings in the separate dining room, this home offers the perfect setting for every occasion.
Embrace cozy evenings by the wood-burning fireplace in the main living room, accentuated by a spacious mantle that adds a touch of warmth and elegance. The upper level also accommodates two additional bedrooms, a second bathroom, and a laundry room for added convenience.
The lower level is equipped with its own heat pump/ A/C system and features a second living room/theater room, two more bedrooms, a generously-sized bathroom, and a side entrance door that leads to the attached two-car garage. Enjoy the outdoors on the expansive 200+ square foot back deck, which serves as an ideal space for relaxation and entertainment.
Benefit from recent updates, including a new roof installed in 2017 and all-new energy-efficient heat pump/ A/C units in 2019, ensuring a comfortable and modern living experience. Custom shelving throughout the house adds a touch of personalized elegance, making this property truly feel like home.
Don't miss this opportunity to make this house your home sweet home. Book your viewing today and envision a life of comfort and convenience in this exceptional Dahlonega residence.
Location
State GA
County Lumpkin
Lake Name None
Rooms
Bedroom Description In-Law Floorplan,Master on Main
Other Rooms None
Basement Daylight, Exterior Entry, Finished, Finished Bath, Interior Entry
Main Level Bedrooms 3
Dining Room Seats 12+, Separate Dining Room
Interior
Interior Features Entrance Foyer 2 Story, High Ceilings 10 ft Main, Tray Ceiling(s), Walk-In Closet(s)
Heating Electric, Forced Air, Zoned
Cooling Ceiling Fan(s), Central Air
Flooring Other
Fireplaces Number 1
Fireplaces Type Factory Built, Family Room
Window Features None
Appliance Dishwasher, Electric Range, Electric Water Heater, Self Cleaning Oven
Laundry Laundry Room
Exterior
Exterior Feature None
Parking Features Attached, Drive Under Main Level, Garage
Garage Spaces 2.0
Fence None
Pool None
Community Features None
Utilities Available None
Waterfront Description None
View Other
Roof Type Composition
Street Surface Asphalt
Accessibility None
Handicap Access None
Porch Deck, Front Porch
Private Pool false
Building
Lot Description Sloped
Story Multi/Split
Foundation Concrete Perimeter
Sewer Septic Tank
Water Public
Architectural Style Traditional
Level or Stories Multi/Split
Structure Type Cement Siding
New Construction No
Construction Status Resale
Schools
Elementary Schools Blackburn
Middle Schools Lumpkin County
High Schools Lumpkin County
Others
Senior Community no
Restrictions false
Tax ID 082 202
Special Listing Condition None
Read Less

Bought with The Suri Group, Inc.
Get More Information




