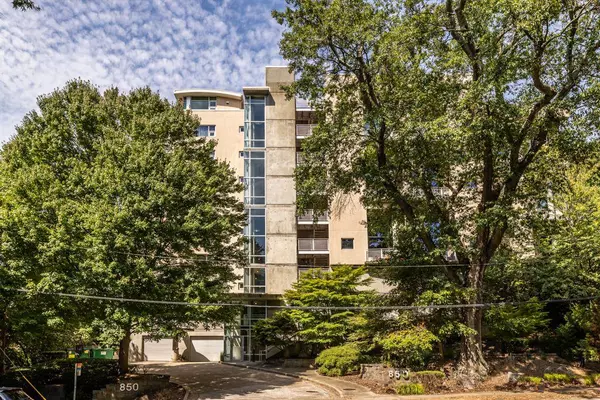For more information regarding the value of a property, please contact us for a free consultation.
850 Ralph McGill BLVD NE #26 Atlanta, GA 30306
Want to know what your home might be worth? Contact us for a FREE valuation!

Our team is ready to help you sell your home for the highest possible price ASAP
Key Details
Sold Price $396,940
Property Type Condo
Sub Type Condominium
Listing Status Sold
Purchase Type For Sale
Square Footage 982 sqft
Price per Sqft $404
Subdivision Copenhill Lofts
MLS Listing ID 7286528
Sold Date 12/15/23
Style Contemporary/Modern,Loft,Mid-Rise (up to 5 stories)
Bedrooms 1
Full Baths 1
Half Baths 1
Construction Status Resale
HOA Fees $364
HOA Y/N Yes
Originating Board First Multiple Listing Service
Year Built 2000
Annual Tax Amount $3,801
Tax Year 2022
Lot Size 958 Sqft
Acres 0.022
Property Description
A few steps from the BeltLine stands #26, a sleek & chic loft just a short walk from many of Old Fourth Ward’s best restaurants, bars, & boutiques. Copenhill Lofts, which received an Award of Excellence for design from the American Institute of Architects, Georgia, is a quiet & private community, an urban refuge in the cultural center of ATL. Copenhill Lofts houses only 35 units, offers secure gated parking, a communal Zen Garden & dog park, & is wired with Google Fiber, ideal for those that work from home. #26 features two stories of open-concept space, soaring 20ft+ ceilings, a towering window that beams in ample natural light, exposed ductwork, poured concrete, all of which complement minimalist & modern aesthetics. The main living area has stainless steel appliances, gas range, half bath, laundry room, & built-in entertainment center, including a surround sound audio system. The large & luxurious upstairs bedroom has a walk-in closet with custom-built shelves & a serene bathroom with a separate soaking tub & shower. With recent repainting, a newer HVAC system & water heater installed, in #26, your only worry will be deciding where to stroll or roll to enjoy ATL living at its finest.
Location
State GA
County Fulton
Lake Name None
Rooms
Bedroom Description Oversized Master
Other Rooms None
Basement None
Dining Room Open Concept
Interior
Interior Features High Ceilings 10 ft Main, High Ceilings 9 ft Upper, Bookcases, High Speed Internet, Walk-In Closet(s)
Heating Central, Natural Gas, Forced Air
Cooling Central Air, Heat Pump
Flooring Concrete
Fireplaces Type None
Window Features Insulated Windows,Window Treatments
Appliance Dishwasher, Dryer, Disposal, Gas Water Heater, Gas Range, Refrigerator, Microwave, Washer
Laundry Laundry Room
Exterior
Exterior Feature Garden, Courtyard
Garage Assigned, Covered, Deeded, Garage
Garage Spaces 1.0
Fence None
Pool None
Community Features Near Beltline, Gated, Homeowners Assoc, Public Transportation, Near Trails/Greenway, Park, Dog Park, Sidewalks, Street Lights, Near Shopping, Near Marta
Utilities Available Cable Available, Electricity Available, Natural Gas Available, Phone Available, Sewer Available, Water Available
Waterfront Description None
View City
Roof Type Composition
Street Surface Asphalt,Paved
Accessibility None
Handicap Access None
Porch Patio
Total Parking Spaces 1
Private Pool false
Building
Lot Description Landscaped, Level, Wooded
Story Two
Foundation Concrete Perimeter, Slab
Sewer Public Sewer
Water Public
Architectural Style Contemporary/Modern, Loft, Mid-Rise (up to 5 stories)
Level or Stories Two
Structure Type Cement Siding,Stucco,Concrete
New Construction No
Construction Status Resale
Schools
Elementary Schools Springdale Park
Middle Schools David T Howard
High Schools Midtown
Others
HOA Fee Include Insurance,Maintenance Structure,Maintenance Grounds,Reserve Fund,Sewer,Trash,Water
Senior Community no
Restrictions true
Tax ID 14 001800130253
Ownership Condominium
Acceptable Financing Cash, Conventional
Listing Terms Cash, Conventional
Financing no
Special Listing Condition None
Read Less

Bought with Adams Realtors
Get More Information




