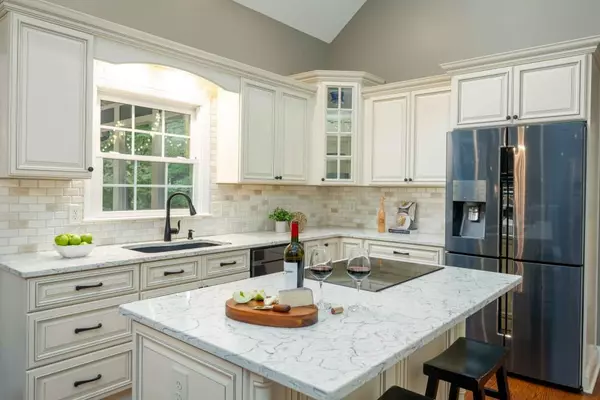For more information regarding the value of a property, please contact us for a free consultation.
345 Hughes Branch Close Alpharetta, GA 30004
Want to know what your home might be worth? Contact us for a FREE valuation!

Our team is ready to help you sell your home for the highest possible price ASAP
Key Details
Sold Price $887,000
Property Type Single Family Home
Sub Type Single Family Residence
Listing Status Sold
Purchase Type For Sale
Square Footage 3,480 sqft
Price per Sqft $254
Subdivision Crabapple Chase
MLS Listing ID 7292267
Sold Date 12/15/23
Style Traditional
Bedrooms 5
Full Baths 4
Construction Status Resale
HOA Fees $675
HOA Y/N Yes
Originating Board First Multiple Listing Service
Year Built 1988
Annual Tax Amount $3,609
Tax Year 2022
Lot Size 0.441 Acres
Acres 0.441
Property Description
Incomparable renovated home in Crabapple. Luxury style, with no expense spared on updated and classic finishes. Large home with special features throughout including a finished basement and spectacular outdoor living. Soaring ceilings welcome you into the open kitchen and family room with an impressive new fireplace. Fully renovated kitchen with luxury finishes and high-end appliance package. Guest suite on main with remodeled full bath. True hardwoods on main and updated lighting throughout. Upstairs is the master suite with modern bath style, 2 other bedrooms, and a renovated jack-n-jill bath. Full finished basement with bedroom, full bath, media room and rec room with bar. Step outside to a grand screened porch and deck with Trex decking, hot tub, and flagstone patio with a stunning fireplace. Fenced, flat backyard backs up to woods with a stream. Roof and water heater replaced 2020. Downtown Crabapple is just up the street and a hub for shopping, restaurants, events and top rated schools including Milton HS. You are going to love living here!
Location
State GA
County Fulton
Lake Name None
Rooms
Bedroom Description None
Other Rooms None
Basement Daylight, Exterior Entry, Finished, Finished Bath, Full, Interior Entry
Main Level Bedrooms 1
Dining Room Seats 12+, Separate Dining Room
Interior
Interior Features Cathedral Ceiling(s), Double Vanity, High Ceilings 9 ft Lower, High Speed Internet
Heating Central, Forced Air, Natural Gas
Cooling Ceiling Fan(s), Central Air, Electric
Flooring Carpet, Hardwood, Laminate
Fireplaces Number 3
Fireplaces Type Basement, Family Room, Gas Log, Gas Starter, Outside, Wood Burning Stove
Window Features Double Pane Windows,Insulated Windows,Plantation Shutters
Appliance Dishwasher, Disposal, Electric Cooktop, Electric Oven, Gas Water Heater, Microwave, Refrigerator
Laundry In Kitchen, Laundry Room, Main Level
Exterior
Exterior Feature Rain Gutters
Parking Features Garage, Garage Door Opener, Garage Faces Front, Level Driveway
Garage Spaces 2.0
Fence Back Yard, Fenced, Wood
Pool None
Community Features Clubhouse, Homeowners Assoc, Near Schools, Near Shopping, Near Trails/Greenway, Pickleball, Playground, Pool, Street Lights, Tennis Court(s)
Utilities Available Cable Available, Electricity Available, Natural Gas Available, Phone Available, Sewer Available, Underground Utilities, Water Available
Waterfront Description None
View Trees/Woods
Roof Type Composition,Shingle
Street Surface Asphalt
Accessibility None
Handicap Access None
Porch Deck, Patio, Rear Porch, Screened
Private Pool false
Building
Lot Description Back Yard, Cul-De-Sac, Front Yard, Landscaped, Level
Story Two
Foundation Concrete Perimeter
Sewer Public Sewer
Water Public
Architectural Style Traditional
Level or Stories Two
Structure Type Cement Siding,Stucco
New Construction No
Construction Status Resale
Schools
Elementary Schools Crabapple Crossing
Middle Schools Northwestern
High Schools Milton - Fulton
Others
HOA Fee Include Reserve Fund,Swim/Tennis
Senior Community no
Restrictions false
Tax ID 22 401212080471
Ownership Fee Simple
Financing no
Special Listing Condition None
Read Less

Bought with Keller Williams Rlty Consultants
Get More Information




