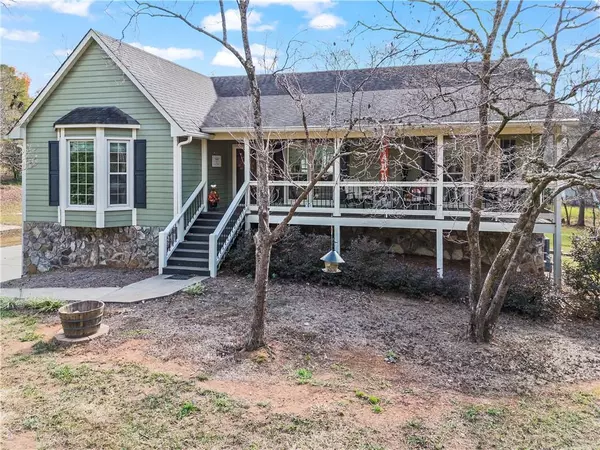For more information regarding the value of a property, please contact us for a free consultation.
325 West LN Woodstock, GA 30188
Want to know what your home might be worth? Contact us for a FREE valuation!

Our team is ready to help you sell your home for the highest possible price ASAP
Key Details
Sold Price $470,000
Property Type Single Family Home
Sub Type Single Family Residence
Listing Status Sold
Purchase Type For Sale
Square Footage 1,940 sqft
Price per Sqft $242
Subdivision East Cherokee Village
MLS Listing ID 7306221
Sold Date 01/05/24
Style Ranch
Bedrooms 3
Full Baths 2
Construction Status Resale
HOA Y/N No
Originating Board First Multiple Listing Service
Year Built 1985
Annual Tax Amount $2,592
Tax Year 2022
Lot Size 0.510 Acres
Acres 0.51
Property Description
SANTA IS COMING TO TOWN! Do you have a 6 car garage on your Christmas List and you also want a place to Park your RV? You want to be in Woodstock and NO HOA? Homes like this one don't come on the market often. Detached garage or main garage is deep enough for your boat too.
Wait until you see this one! From the minute you drive into the cul-de-sac, you will know this is the house for you.
This ranch on a full basement has been updated and has everything you wanted and more. Updated kitchen with real wood cabinetry, granite counters, walk in pantry & center island. The oversized sun room that over looks the amazing level backyard is huge and has custom blinds that remain and has heat and air. Perfect spot out on the rear deck for your grill or spend some time in a rocking chair on the front porch. Updated bathroom in the hall was just done 6 months ago! Hardwood floors under the carpet in the fireside family room. Primary bedroom has walk in closet and updated granite counters in the bath. Basement level has additional space with a 3 car garage and extra storage space. Detached garage is amazing! Specialty coating on the floor in main garage and detached garage. You can fit 3 cars in detached garage. Here is a few things about this one year old detached garage- 220 volt ac outlets for welders or compressors, has heat & air, complete led lighting, 7' insulated garage door w/ side mount opener for height, 20 amp outside shop for camper battery charging, drop down ladder for overhead storage in loft, ac in loft. Irrigation system for front yard and front side was just installed spring of this year. This house even has a new expanded driveway for plenty of parking. It REALLY is a Christmas Miracle!
Location
State GA
County Cherokee
Lake Name None
Rooms
Bedroom Description Master on Main
Other Rooms Garage(s)
Basement Driveway Access, Exterior Entry, Finished, Interior Entry, Walk-Out Access
Main Level Bedrooms 3
Dining Room Separate Dining Room
Interior
Interior Features Crown Molding, High Speed Internet, Walk-In Closet(s)
Heating Forced Air, Natural Gas
Cooling Ceiling Fan(s), Central Air, Electric
Flooring Carpet, Ceramic Tile, Hardwood
Fireplaces Number 1
Fireplaces Type Factory Built, Family Room
Window Features Window Treatments
Appliance Dishwasher, Gas Range, Gas Water Heater, Microwave, Self Cleaning Oven
Laundry In Kitchen
Exterior
Exterior Feature None
Parking Features Drive Under Main Level, Garage, Garage Door Opener, Garage Faces Side, Level Driveway, RV Access/Parking
Garage Spaces 6.0
Fence None
Pool None
Community Features None
Utilities Available Cable Available, Electricity Available, Natural Gas Available, Water Available
Waterfront Description None
View Other
Roof Type Composition
Street Surface Asphalt
Accessibility None
Handicap Access None
Porch Deck, Front Porch
Private Pool false
Building
Lot Description Back Yard, Cul-De-Sac, Front Yard, Level
Story One
Foundation Concrete Perimeter
Sewer Septic Tank
Water Public
Architectural Style Ranch
Level or Stories One
Structure Type Frame,Stone
New Construction No
Construction Status Resale
Schools
Elementary Schools Arnold Mill
Middle Schools Mill Creek
High Schools River Ridge
Others
Senior Community no
Restrictions false
Tax ID 15N22D 094
Special Listing Condition None
Read Less

Bought with Keller Williams Realty Community Partners
Get More Information




