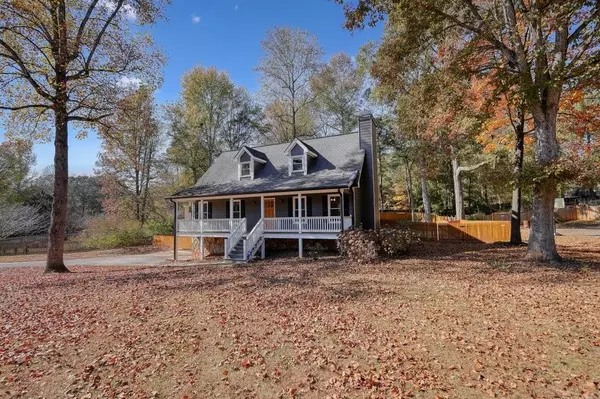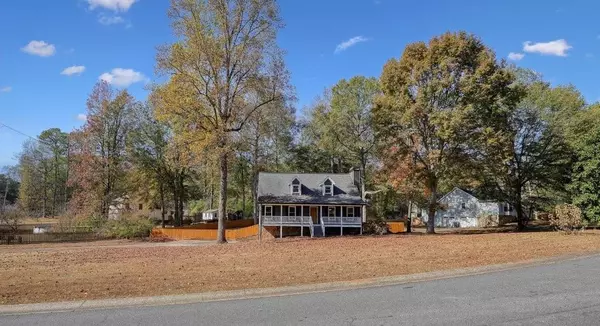For more information regarding the value of a property, please contact us for a free consultation.
540 East Cherokee CT Woodstock, GA 30188
Want to know what your home might be worth? Contact us for a FREE valuation!

Our team is ready to help you sell your home for the highest possible price ASAP
Key Details
Sold Price $430,000
Property Type Single Family Home
Sub Type Single Family Residence
Listing Status Sold
Purchase Type For Sale
Square Footage 1,716 sqft
Price per Sqft $250
Subdivision East Cherokee Village
MLS Listing ID 7298363
Sold Date 01/12/24
Style Cape Cod
Bedrooms 3
Full Baths 2
Construction Status Resale
HOA Y/N No
Originating Board First Multiple Listing Service
Year Built 1988
Annual Tax Amount $2,725
Tax Year 2022
Lot Size 0.590 Acres
Acres 0.59
Property Description
Come take a look at this home with all the updates in 2022 that this home has to offer. Upstairs, you'll find new carpeting in the bedrooms and stairs, providing a fresh and comfortable living space. Throughout the home, new windows have been installed, allowing for ample natural light, while plantation shutters on the main level add a touch of sophistication.
The exterior of the home has also been upgraded, with a new back deck featuring trex railing systems, perfect for outdoor relaxation and entertaining. The addition of new gutters and covers ensures hassle-free maintenance, while the new hardy plank siding adds a contemporary touch to the home's aesthetic. Privacy is also assured with the newly installed fence.
To top it off, this home boasts a new water heater installed in 2021, providing peace of mind and energy efficiency. Don't miss the opportunity to own this updated property with its blend of modern features and stylish design.
Location
State GA
County Cherokee
Lake Name None
Rooms
Bedroom Description Double Master Bedroom,Master on Main
Other Rooms None
Basement Driveway Access, Exterior Entry, Full, Interior Entry, Unfinished
Main Level Bedrooms 1
Dining Room Open Concept
Interior
Interior Features Entrance Foyer, Walk-In Closet(s)
Heating Central, Forced Air, Natural Gas
Cooling Ceiling Fan(s), Central Air, Electric
Flooring Carpet, Hardwood, Vinyl
Fireplaces Number 1
Fireplaces Type Gas Log, Gas Starter, Living Room
Window Features Double Pane Windows,Insulated Windows,Plantation Shutters
Appliance Dishwasher, Gas Oven, Gas Water Heater, Range Hood
Laundry Laundry Room, Main Level
Exterior
Exterior Feature Private Front Entry, Private Rear Entry, Private Yard, Rear Stairs
Parking Features Drive Under Main Level, Driveway, Garage, Garage Door Opener, Garage Faces Side, Level Driveway
Garage Spaces 2.0
Fence Back Yard, Fenced, Privacy, Wood
Pool None
Community Features None
Utilities Available Cable Available, Electricity Available, Natural Gas Available, Phone Available, Water Available
Waterfront Description None
View Other
Roof Type Ridge Vents,Shingle
Street Surface Asphalt
Accessibility None
Handicap Access None
Porch Covered, Deck, Front Porch, Rear Porch
Private Pool false
Building
Lot Description Back Yard, Front Yard, Level, Private, Wooded
Story Two
Foundation Concrete Perimeter
Sewer Septic Tank
Water Public
Architectural Style Cape Cod
Level or Stories Two
Structure Type HardiPlank Type,Stone
New Construction No
Construction Status Resale
Schools
Elementary Schools Arnold Mill
Middle Schools Mill Creek
High Schools River Ridge
Others
Senior Community no
Restrictions false
Tax ID 15N22D 198
Special Listing Condition None
Read Less

Bought with Compass
Get More Information




