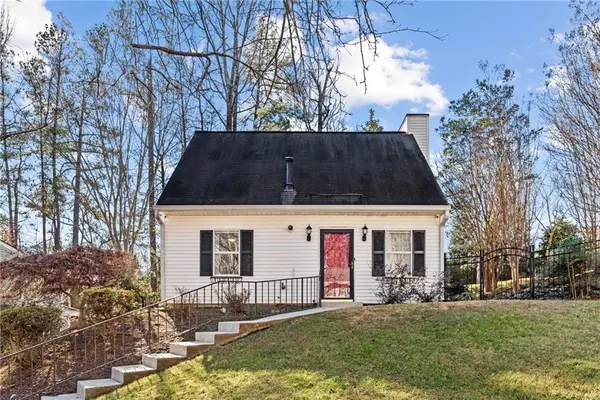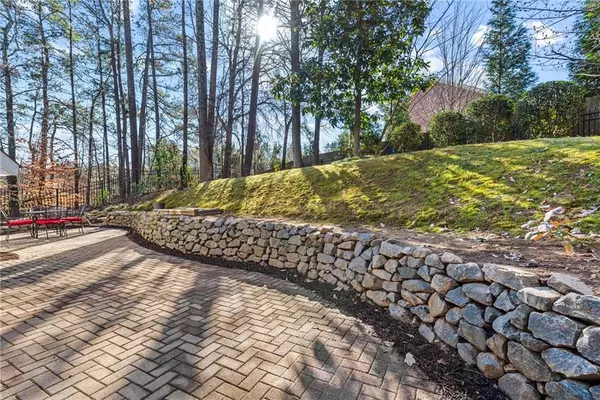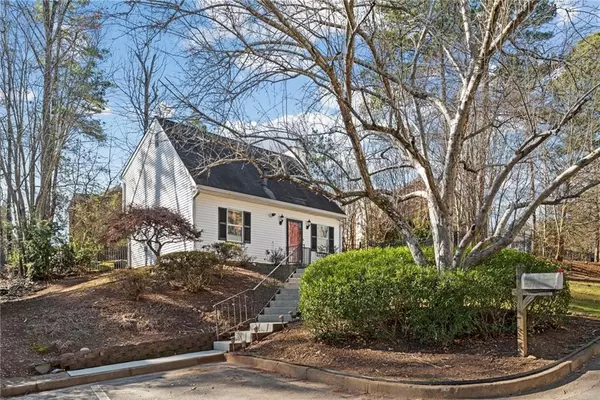For more information regarding the value of a property, please contact us for a free consultation.
1577 Park Creek LN NE Brookhaven, GA 30319
Want to know what your home might be worth? Contact us for a FREE valuation!

Our team is ready to help you sell your home for the highest possible price ASAP
Key Details
Sold Price $410,000
Property Type Single Family Home
Sub Type Single Family Residence
Listing Status Sold
Purchase Type For Sale
Square Footage 1,206 sqft
Price per Sqft $339
Subdivision Park Creek
MLS Listing ID 7317006
Sold Date 01/19/24
Style Cottage
Bedrooms 2
Full Baths 2
Half Baths 1
Construction Status Resale
HOA Y/N No
Originating Board First Multiple Listing Service
Year Built 1984
Annual Tax Amount $4,057
Tax Year 2022
Lot Size 8,712 Sqft
Acres 0.2
Property Description
Charming home situated in the heart of Brookhaven, just moments from Blackburn Park, Town Brookhaven, Perimeter Mall, and 285. The perfect blend of convenience, location, and style. Home sits high on lot, surrounded by a lovely, huge fenced yard. Inside features a number of updates, and comfortable living spaces. Kitchen overlooks back yard, tons of natural light throughout. Gorgeous fireplace in living room. Convenient half-bath downstairs adds functionality to the layout. Thoughtful design features matching bedrooms upstairs, each with its own full bath en suite and ample walk-in closets, catering to roommates or guests. The true highlight is a private backyard sanctuary, a rare find in this area. Whether it's playtime for your pets, grilling sessions with friends and family, or simply enjoying Atlanta's year-round weather, this space is unique and unbeatable.
Location
State GA
County Dekalb
Lake Name None
Rooms
Bedroom Description Roommate Floor Plan,Split Bedroom Plan
Other Rooms None
Basement None
Dining Room Separate Dining Room
Interior
Interior Features Crown Molding, High Speed Internet, Walk-In Closet(s)
Heating Central
Cooling Ceiling Fan(s), Central Air
Flooring Carpet, Laminate
Fireplaces Number 1
Fireplaces Type Gas Log, Glass Doors, Living Room
Window Features None
Appliance Dishwasher, Disposal, Dryer, Tankless Water Heater, Washer
Laundry Laundry Room, Main Level
Exterior
Exterior Feature Courtyard, Garden, Lighting, Private Front Entry, Rain Gutters
Parking Features On Street, Parking Lot
Fence Fenced
Pool None
Community Features None
Utilities Available Cable Available, Electricity Available, Natural Gas Available, Phone Available, Sewer Available, Underground Utilities, Water Available
Waterfront Description None
View City, Trees/Woods
Roof Type Composition
Street Surface Asphalt
Accessibility None
Handicap Access None
Porch Patio
Total Parking Spaces 2
Private Pool false
Building
Lot Description Back Yard, Corner Lot, Landscaped, Sloped, Wooded
Story One and One Half
Foundation Slab
Sewer Public Sewer
Water Public
Architectural Style Cottage
Level or Stories One and One Half
Structure Type Vinyl Siding
New Construction No
Construction Status Resale
Schools
Elementary Schools Montgomery
Middle Schools Chamblee
High Schools Chamblee Charter
Others
Senior Community no
Restrictions false
Tax ID 18 306 01 127
Special Listing Condition None
Read Less

Bought with Ansley Real Estate | Christie's International Real Estate
Get More Information




