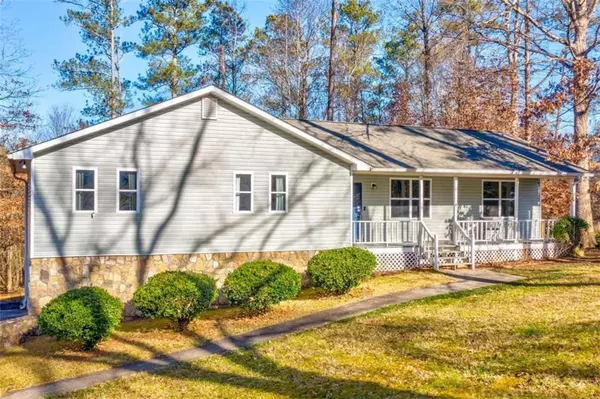For more information regarding the value of a property, please contact us for a free consultation.
145 Farmington DR Woodstock, GA 30188
Want to know what your home might be worth? Contact us for a FREE valuation!

Our team is ready to help you sell your home for the highest possible price ASAP
Key Details
Sold Price $369,900
Property Type Single Family Home
Sub Type Single Family Residence
Listing Status Sold
Purchase Type For Sale
Square Footage 1,635 sqft
Price per Sqft $226
Subdivision Farmington
MLS Listing ID 7314116
Sold Date 02/01/24
Style Ranch
Bedrooms 3
Full Baths 2
Construction Status Resale
HOA Y/N No
Originating Board First Multiple Listing Service
Year Built 1980
Annual Tax Amount $2,823
Tax Year 2022
Lot Size 6,446 Sqft
Acres 0.148
Property Description
One Level Ranch Style Home with New Roof in the Highly Desired Farmington Subdivision. Conveniently Located Close to Restaurants, Shopping, and Downtown Woodstock. The Covered Front Porch is Perfect for Relaxing your Cares Away. As you Step Inside, You'll Immediately Notice the Fresh Allure of New Luxury Vinyl Flooring and Interior Paint, Setting the Stage for a Modern & Welcoming Atmosphere. The Spacious Family Room Features a Beautiful Floor to Ceiling Stone Gas-Burning Fireplace with a Wood Beam Mantle. There is also a Separate Dining Room. The Kitchen Boasts White Cabinets and Stainless Appliances, including a Refrigerator & Gas Stove. From the Kitchen you will have Access to the Back Deck. The Primary Bedroom has an En-Suite Bathroom and Walk in Closet. The Two Additional Bedrooms are Spacious, each with a Walk-in Closet & Custom Shelving. The Hallway Bathroom has an Updated Vanity and Modern Tile Flooring and Tile Bath Surround. This Home also has a Newer HVAC unit and Full Unfinished Basement offering Endless Possibilities for Expansion or Storage. Enjoy the Large Backyard with an Awesome Firepit, Perfect for Gatherings.
Location
State GA
County Cherokee
Lake Name None
Rooms
Bedroom Description Master on Main
Other Rooms None
Basement Daylight, Exterior Entry, Full, Interior Entry, Unfinished
Main Level Bedrooms 3
Dining Room Seats 12+, Separate Dining Room
Interior
Interior Features Entrance Foyer, High Speed Internet, Walk-In Closet(s)
Heating Forced Air, Natural Gas
Cooling Attic Fan, Ceiling Fan(s), Central Air
Flooring Carpet, Vinyl, Other
Fireplaces Number 1
Fireplaces Type Family Room, Gas Log, Gas Starter, Stone
Window Features Double Pane Windows,Insulated Windows
Appliance Dishwasher, Gas Oven, Gas Water Heater, Refrigerator
Laundry In Bathroom, Laundry Closet, Main Level
Exterior
Exterior Feature Private Yard, Other
Parking Features Attached, Garage, Garage Door Opener, Garage Faces Side
Garage Spaces 2.0
Fence None
Pool None
Community Features Near Schools, Near Shopping, Near Trails/Greenway
Utilities Available Cable Available, Electricity Available, Natural Gas Available, Phone Available, Water Available
Waterfront Description None
View Trees/Woods
Roof Type Composition,Shingle
Street Surface Asphalt,Paved
Accessibility None
Handicap Access None
Porch Deck, Front Porch
Total Parking Spaces 2
Private Pool false
Building
Lot Description Back Yard, Front Yard, Landscaped, Level, Private, Wooded
Story One
Foundation Brick/Mortar
Sewer Septic Tank
Water Public
Architectural Style Ranch
Level or Stories One
Structure Type Vinyl Siding
New Construction No
Construction Status Resale
Schools
Elementary Schools Arnold Mill
Middle Schools Mill Creek
High Schools River Ridge
Others
Senior Community no
Restrictions false
Tax ID 15N22C 190
Ownership Fee Simple
Financing no
Special Listing Condition None
Read Less

Bought with Matthews Real Estate Group
Get More Information




