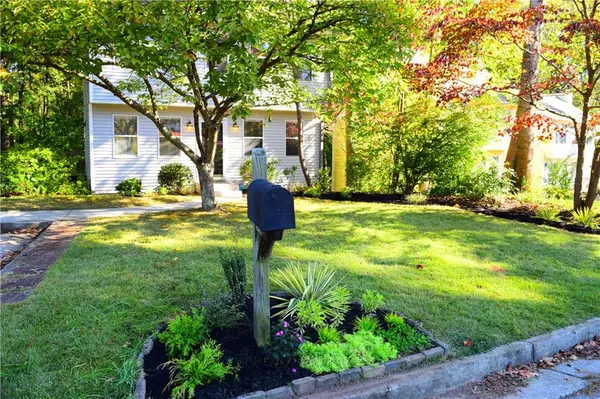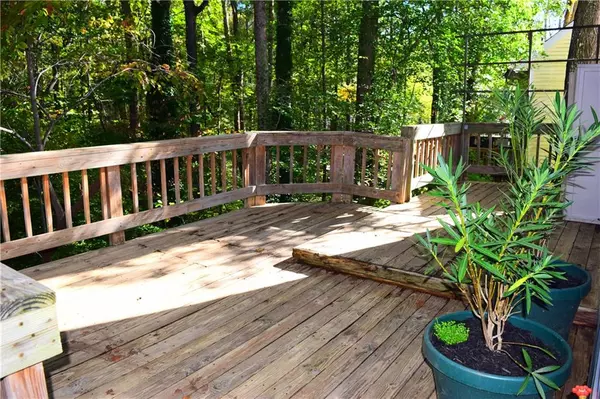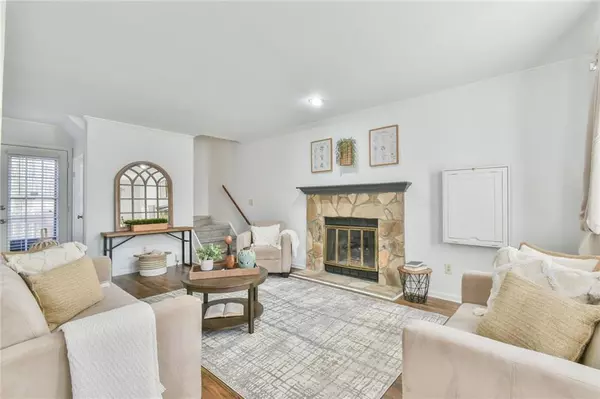For more information regarding the value of a property, please contact us for a free consultation.
1566 Park Creek LN Brookhaven, GA 30319
Want to know what your home might be worth? Contact us for a FREE valuation!

Our team is ready to help you sell your home for the highest possible price ASAP
Key Details
Sold Price $439,900
Property Type Single Family Home
Sub Type Single Family Residence
Listing Status Sold
Purchase Type For Sale
Square Footage 1,400 sqft
Price per Sqft $314
Subdivision Park Creek
MLS Listing ID 7318286
Sold Date 02/02/24
Style Traditional
Bedrooms 2
Full Baths 2
Half Baths 1
Construction Status Resale
HOA Y/N No
Originating Board First Multiple Listing Service
Year Built 1984
Annual Tax Amount $5,756
Tax Year 2023
Lot Size 8,712 Sqft
Acres 0.2
Property Description
ADORABLE NEW BROOKHAVEN LISTING, adjacent to popular Blackburn Park- in sought after Park Creek subdivision. Recently remodeled. Large fenced-in yard. 2 deeded parking spaces. Level sodded yard. Enter home to cozy, gas-starter stone fireplace. Upgraded flooring. New granite kitchen with filtered refrigerator & full size brand new washer/dryer and microwave. Separate laundry room. All appliances remain. Double master suites up with private ensuite baths- and bedrooms are great sized, as this is largest floor plan in community… Huge party deck overlooks deer and abundance of nature- in very tranquil, quiet setting. Unfinished basement- used as a workshop/ storage. New 40 yr architectural roof. Peaceful enclave community of only 30 homes. Low maintenance vinyl exterior. No HOA dues or restrictions… Blackburn Park: tennis, baseball, hiking trails, doggy park, seasonal festivals, children’s play center, concerts, etc. This is a premium Brookhaven address- 5 minutes to the best upscale restaurants, nightclubs, Phipps Plaza, hospitals, WholeFoods- and I-285. Home is tight, clean, like new. Vacant- ready for move in. Will not disappoint.
Location
State GA
County Dekalb
Lake Name None
Rooms
Bedroom Description Double Master Bedroom
Other Rooms Workshop
Basement Exterior Entry, Partial, Unfinished
Dining Room Separate Dining Room
Interior
Interior Features Crown Molding, Disappearing Attic Stairs, Double Vanity, Entrance Foyer, High Speed Internet, His and Hers Closets, Low Flow Plumbing Fixtures, Walk-In Closet(s)
Heating Central, Forced Air, Natural Gas
Cooling Ceiling Fan(s), Central Air, Electric, Whole House Fan
Flooring Carpet, Ceramic Tile, Laminate
Fireplaces Number 1
Fireplaces Type Factory Built, Family Room, Gas Log, Gas Starter, Masonry
Window Features Insulated Windows,Window Treatments
Appliance Dishwasher, Disposal, Dryer, Gas Cooktop, Gas Water Heater, Microwave, Range Hood, Refrigerator, Washer
Laundry Laundry Room, Main Level
Exterior
Exterior Feature Garden, Private Front Entry, Private Rear Entry, Private Yard
Parking Features Assigned, Deeded, Driveway, Kitchen Level, Level Driveway
Fence Back Yard
Pool None
Community Features None
Utilities Available Cable Available, Electricity Available, Natural Gas Available, Phone Available, Sewer Available, Underground Utilities, Water Available
Waterfront Description None
View Creek/Stream, Trees/Woods
Roof Type Composition
Street Surface Asphalt
Accessibility None
Handicap Access None
Porch Covered, Deck
Total Parking Spaces 2
Private Pool false
Building
Lot Description Cleared, Level, Private, Wooded
Story Two
Foundation Pillar/Post/Pier
Sewer Public Sewer
Water Public
Architectural Style Traditional
Level or Stories Two
Structure Type Vinyl Siding
New Construction No
Construction Status Resale
Schools
Elementary Schools Montgomery
Middle Schools Sequoyah - Dekalb
High Schools Chamblee Charter
Others
Senior Community no
Restrictions false
Tax ID 18 306 01 092
Special Listing Condition None
Read Less

Bought with Keller Williams Realty Atl North
Get More Information




