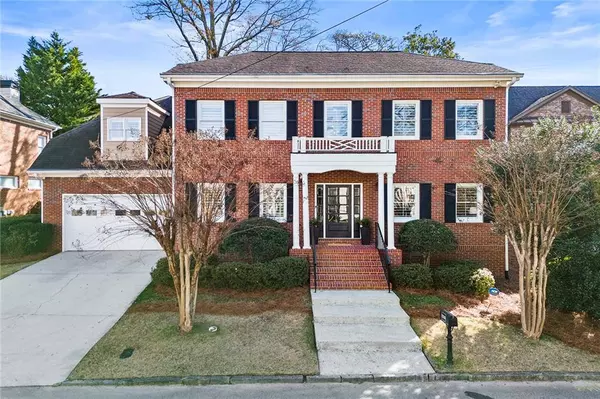For more information regarding the value of a property, please contact us for a free consultation.
2765 Tallulah DR NE Brookhaven, GA 30319
Want to know what your home might be worth? Contact us for a FREE valuation!

Our team is ready to help you sell your home for the highest possible price ASAP
Key Details
Sold Price $921,000
Property Type Single Family Home
Sub Type Single Family Residence
Listing Status Sold
Purchase Type For Sale
Square Footage 3,003 sqft
Price per Sqft $306
Subdivision Brookhaven
MLS Listing ID 7319903
Sold Date 02/05/24
Style Traditional
Bedrooms 4
Full Baths 3
Construction Status Resale
HOA Y/N No
Originating Board First Multiple Listing Service
Year Built 1999
Annual Tax Amount $7,509
Tax Year 2022
Lot Size 4,356 Sqft
Acres 0.1
Property Description
Experience the allure of this meticulously maintained residence, an inviting haven situated in the vibrant heart of Brookhaven. Gracing the desirable Tallulah Drive within the coveted Ashford Park Elementary school district, this exquisite 4-sides brick home sits on a level, fully fenced lot close to an array of restaurants and shops. Revel in the convenience of strolling to Orange Theory, Kale me Crazy, Souper Jenny, and other local hotspots.
Approach the property to discover a picturesque façade, enhanced by a charming front porch, welcoming you into a haven of timeless charm. The entrance reveals archways and intricate moldings, showcasing recent upgrades that seamlessly blend modern amenities with classic allure. The two-story foyer unfolds into a sophisticated sitting area, seamlessly connecting to the elegant dining room.
On the main floor, a versatile bedroom with an attached full bath presents itself, ideal for use as a home office or play space. The kitchen, a vision of enduring elegance, boasts a walk-in pantry and stainless steel appliances. From the kitchen, enjoy a captivating view of the eat-in kitchen area and a wall of windows overlooking the patio and yard, featuring lush artificial turf. The spacious living room, adorned with a fireplace, provides a welcoming ambiance, with a door leading to the newly painted 2-car garage. Ascend the stairs adorned with a designer runner to discover a well-appointed landing, a laundry room, and both primary and secondary bedrooms. The master suite awaits with a celebrity-style his and her walk-in closet, custom shelving with a makeup vanity, vaulted ceilings, and a dual vanity with a separate bath and shower. Two generously sized bedrooms on this level share a jack & jill bath, ensuring comfort and convenience.
Noteworthy features of this residence include a remodeled backyard with new landscape and artificial turf, fresh exterior and interior paint, refinished hardwood floors, new carpet, and designer stair runner. Glass doors have been upgraded in both the primary and first-floor bedroom, with new blinds in the primary bedroom and closet. Revel in the newly installed lighting throughout the home, a new kitchen faucet, waterproofing of the crawlspace, and a new HVAC for the downstairs. A wildlife exclusion and warranty add an extra layer of assurance.
This prime location offers proximity to Lenox/Phipps Mall, Town Brookhaven, Starbucks, Target, Whole Foods, LA Fitness, and Costco. Easy access to Midtown and Downtown, I-85, GA-400 further enhances the appeal. Explore the nearby Town Brookhaven and Dresden shops, featuring a farmers market, Pour Wine Boutique, J Christopher's, Haven, Valenza, Verde Taqueria, Natural Body Spa, and Savi Provisions. Delight in leisurely walks along the Ashford Forest Preserve trails or the Peachtree Creek Greenway. Welcome home to a lifestyle of comfort, elegance, and convenience!
Location
State GA
County Dekalb
Lake Name None
Rooms
Bedroom Description Split Bedroom Plan
Other Rooms None
Basement Crawl Space
Main Level Bedrooms 1
Dining Room Separate Dining Room
Interior
Interior Features Crown Molding, Disappearing Attic Stairs, Entrance Foyer 2 Story, High Ceilings 9 ft Upper, High Ceilings 10 ft Lower, High Speed Internet, His and Hers Closets, Tray Ceiling(s)
Heating Forced Air, Natural Gas
Cooling Ceiling Fan(s), Central Air
Flooring Carpet, Ceramic Tile, Hardwood
Fireplaces Number 1
Fireplaces Type Gas Log, Gas Starter, Great Room
Window Features Plantation Shutters
Appliance Dishwasher, Electric Range, Electric Water Heater, Gas Oven, Gas Water Heater, Microwave, Refrigerator
Laundry In Hall, Laundry Room
Exterior
Exterior Feature Courtyard, Rain Gutters
Parking Features Attached, Garage, Garage Door Opener, Garage Faces Front, Kitchen Level, Parking Pad
Garage Spaces 2.0
Fence Wood
Pool None
Community Features None
Utilities Available Cable Available, Electricity Available, Natural Gas Available, Sewer Available, Water Available
Waterfront Description None
View City
Roof Type Composition
Street Surface Asphalt
Accessibility None
Handicap Access None
Porch Front Porch, Patio
Private Pool false
Building
Lot Description Back Yard, Landscaped, Level
Story Two
Foundation Concrete Perimeter
Sewer Public Sewer
Water Public
Architectural Style Traditional
Level or Stories Two
Structure Type Brick 4 Sides
New Construction No
Construction Status Resale
Schools
Elementary Schools Ashford Park
Middle Schools Chamblee
High Schools Chamblee Charter
Others
Senior Community no
Restrictions false
Tax ID 18 241 03 013
Special Listing Condition None
Read Less

Bought with Keller Williams Realty Intown ATL
Get More Information




