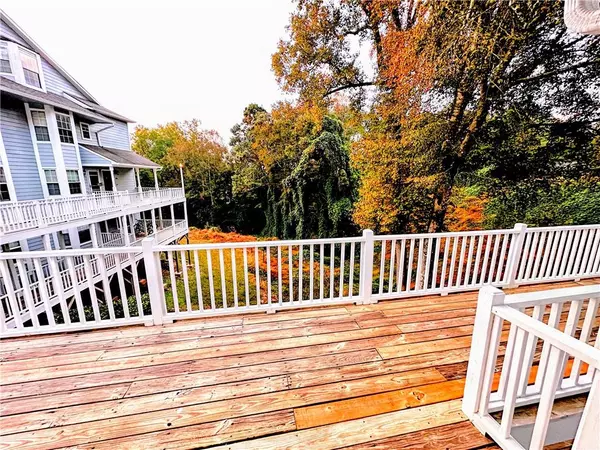For more information regarding the value of a property, please contact us for a free consultation.
4100 Riverlook Pkwy SE #203 Marietta, GA 30067
Want to know what your home might be worth? Contact us for a FREE valuation!

Our team is ready to help you sell your home for the highest possible price ASAP
Key Details
Sold Price $272,000
Property Type Condo
Sub Type Condominium
Listing Status Sold
Purchase Type For Sale
Square Footage 1,140 sqft
Price per Sqft $238
Subdivision The Willows By The River
MLS Listing ID 7291623
Sold Date 02/06/24
Style Mid-Rise (up to 5 stories),Traditional
Bedrooms 2
Full Baths 2
Construction Status Resale
HOA Fees $315
HOA Y/N Yes
Originating Board First Multiple Listing Service
Year Built 1986
Annual Tax Amount $2,370
Tax Year 2022
Lot Size 2,178 Sqft
Acres 0.05
Property Description
Get ready to live your dream life in this stunning Condo in the coveted Willows by The River community. This 2-bed, 2-bath unit is the epitome of comfortable living, featuring a spacious interior, stained wood cabinetry, granite countertops, stainless steel appliances, and updated bathrooms with granite tops and custom-tiled owner's shower.
The brand new updates, including a new air conditioning unit, new garbage disposal, new washer, and brand new carpeting, make this Condo ready for you to move in and enjoy.
Located in the highly sought-after East Cobb school district, this Condo is just minutes away from the Chattahoochee River National Park, Abernathy Greenway Park North, shops, restaurants, and entertainment venues you'll have endless options for entertainment and relaxation.
The warm and inviting neutral colors throughout create a welcoming ambiance that you'll love coming home to every day.
Enjoy relaxing on the balcony or walking through the nearby green areas. Don't miss out on this incredible opportunity to make this beautiful Condo your new home.
Schedule your viewing today and experience the ultimate in comfort and convenient living at its finest!
Location
State GA
County Cobb
Lake Name None
Rooms
Bedroom Description Oversized Master
Other Rooms None
Basement None
Main Level Bedrooms 2
Dining Room Open Concept
Interior
Interior Features Walk-In Closet(s)
Heating Natural Gas
Cooling Ceiling Fan(s), Central Air, Electric
Flooring Carpet, Ceramic Tile, Laminate
Fireplaces Number 1
Fireplaces Type Living Room
Window Features Bay Window(s)
Appliance Dishwasher, Disposal, Dryer, Gas Range, Gas Water Heater, Microwave, Refrigerator, Washer
Laundry Laundry Closet
Exterior
Exterior Feature Balcony, Lighting, Private Front Entry, Storage, Tennis Court(s)
Garage Detached, Parking Lot, Unassigned
Fence None
Pool In Ground
Community Features Barbecue, Fitness Center, Homeowners Assoc, Near Schools, Near Shopping, Near Trails/Greenway, Park, Playground, Pool
Utilities Available Cable Available, Electricity Available, Natural Gas Available, Phone Available, Sewer Available, Underground Utilities, Water Available
Waterfront Description None
View Trees/Woods
Roof Type Composition,Shingle
Street Surface Asphalt,Paved
Accessibility Accessible Entrance
Handicap Access Accessible Entrance
Porch Covered, Deck, Side Porch
Private Pool false
Building
Lot Description Wooded
Story One
Foundation Slab
Sewer Public Sewer
Water Public
Architectural Style Mid-Rise (up to 5 stories), Traditional
Level or Stories One
Structure Type Cement Siding
New Construction No
Construction Status Resale
Schools
Elementary Schools Sope Creek
Middle Schools Dickerson
High Schools Walton
Others
HOA Fee Include Maintenance Structure,Maintenance Grounds,Sewer,Swim,Tennis,Trash,Water
Senior Community no
Restrictions true
Tax ID 17108102260
Ownership Condominium
Acceptable Financing 1031 Exchange, Cash, Conventional
Listing Terms 1031 Exchange, Cash, Conventional
Financing no
Special Listing Condition None
Read Less

Bought with Compass
Get More Information




