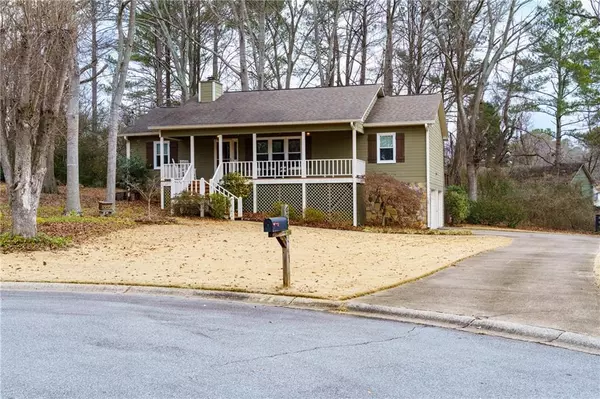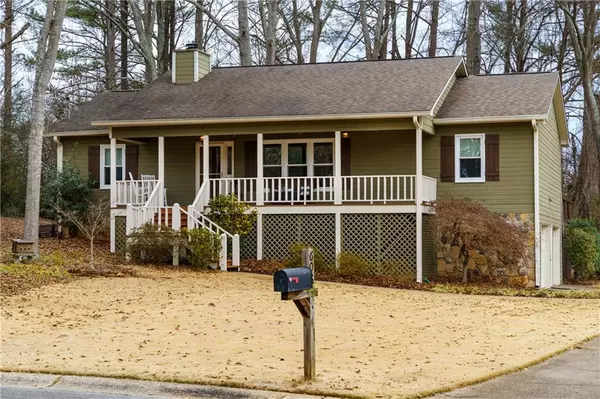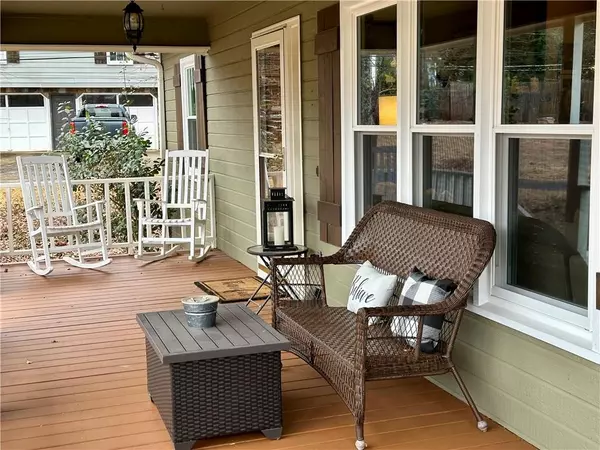For more information regarding the value of a property, please contact us for a free consultation.
606 Beverly WAY Woodstock, GA 30188
Want to know what your home might be worth? Contact us for a FREE valuation!

Our team is ready to help you sell your home for the highest possible price ASAP
Key Details
Sold Price $450,000
Property Type Single Family Home
Sub Type Single Family Residence
Listing Status Sold
Purchase Type For Sale
Square Footage 2,386 sqft
Price per Sqft $188
Subdivision East Cherokee Village
MLS Listing ID 7320981
Sold Date 02/09/24
Style Ranch,Traditional
Bedrooms 3
Full Baths 2
Construction Status Resale
HOA Y/N No
Originating Board First Multiple Listing Service
Year Built 1987
Annual Tax Amount $3,286
Tax Year 2022
Lot Size 0.589 Acres
Acres 0.5891
Property Description
This Is It! Renovated Raised Ranch w/Full Front Porch On Over Half Acre, Private Cul-De-Sac Lot! $12,000 New Windows! Fresh Paint! Move In Ready! Family Room Features Stone Gas Fireplace, LVP Floors & TV Mount. Updated, Eat-In Kitchen Has Island w/Breakfast Bar, Pendant Lights, White Cabinets w/Glass Front, Stainless Appliances- Including Built-In Microwave, Custom Stone Backsplash. Kitchen Opens To Large Sunroom Overlooking Private, Wooded, Backyard. Party Deck Has Built-in Benches, Outdoor Tv, Granite Top Bar, Trampoline, Playset, Fire Pit & Irrigation System! Primary Bedroom w/Ceiling Fan, His/Her Closets w/Laundry Shoot. Primary Bath Has Upgraded, Large Shower w/Seat & Seamless Shower Door, Upgraded Vanities & Faucets. 2 Additional Bedrooms Have Ceiling Fans, Large Closets & Share Secondary Bath w/$10,000 Upgraded Double Vanities, New Tile & Tub/Shower w/New Surround. Finished Basement Has Playroom & Large Rec Room w/ Tile Floor. Basement Also Has Laundry Room, Mudroom, Cedar Closet & Storage. 2 Car Garage Includes Built-In Work Benches & Ample Shelving- Extra Long Driveway For Parking & Play! No HOA! Award Winning Schools & Close To Downtown Woodstock!
Location
State GA
County Cherokee
Lake Name None
Rooms
Bedroom Description Master on Main,Split Bedroom Plan
Other Rooms None
Basement Daylight, Driveway Access, Exterior Entry, Finished, Partial, Walk-Out Access
Main Level Bedrooms 3
Dining Room None
Interior
Interior Features Cathedral Ceiling(s), Crown Molding, His and Hers Closets, Walk-In Closet(s)
Heating Forced Air, Natural Gas
Cooling Ceiling Fan(s), Central Air
Flooring Carpet, Ceramic Tile, Laminate
Fireplaces Number 1
Fireplaces Type Family Room, Gas Log, Gas Starter
Window Features Double Pane Windows,Insulated Windows
Appliance Dishwasher, Electric Cooktop, Electric Range, Microwave
Laundry In Basement, Laundry Chute, Laundry Room, Mud Room
Exterior
Exterior Feature Private Yard
Parking Features Garage
Garage Spaces 2.0
Fence None
Pool None
Community Features Near Schools, Near Shopping, Near Trails/Greenway
Utilities Available Cable Available, Electricity Available, Natural Gas Available, Water Available
Waterfront Description None
View Other
Roof Type Composition
Street Surface Paved
Accessibility None
Handicap Access None
Porch Deck, Front Porch
Private Pool false
Building
Lot Description Back Yard, Cul-De-Sac, Landscaped, Private, Sprinklers In Front, Wooded
Story Two
Foundation Concrete Perimeter
Sewer Septic Tank
Water Public
Architectural Style Ranch, Traditional
Level or Stories Two
Structure Type Wood Siding
New Construction No
Construction Status Resale
Schools
Elementary Schools Arnold Mill
Middle Schools Mill Creek
High Schools River Ridge
Others
Senior Community no
Restrictions false
Tax ID 15N22D 190
Special Listing Condition None
Read Less

Bought with Harry Norman Realtors
Get More Information




