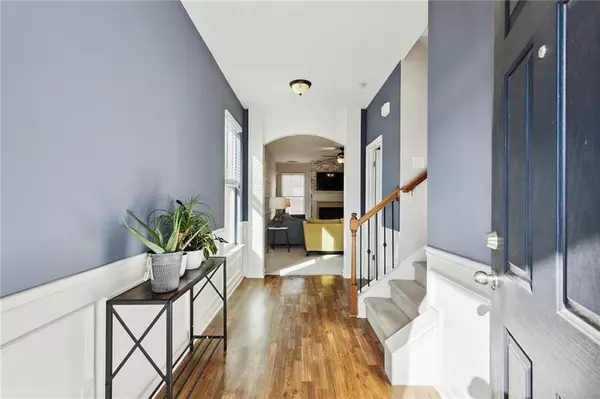For more information regarding the value of a property, please contact us for a free consultation.
204 Highland Village LN Woodstock, GA 30188
Want to know what your home might be worth? Contact us for a FREE valuation!

Our team is ready to help you sell your home for the highest possible price ASAP
Key Details
Sold Price $420,000
Property Type Single Family Home
Sub Type Single Family Residence
Listing Status Sold
Purchase Type For Sale
Square Footage 2,136 sqft
Price per Sqft $196
Subdivision Highland Village
MLS Listing ID 7321524
Sold Date 02/13/24
Style Craftsman
Bedrooms 3
Full Baths 2
Half Baths 1
Construction Status Resale
HOA Fees $300
HOA Y/N Yes
Originating Board First Multiple Listing Service
Year Built 2012
Annual Tax Amount $3,572
Tax Year 2023
Lot Size 7,840 Sqft
Acres 0.18
Property Description
Charming and well maintained, this 3-bed, 2.5-bath home sits on a quiet cul-de-sac and boasts the
largest lot in the neighborhood. The craftsman-style welcomes you with a neatly landscaped lawn and
a light filled foyer. Inside, the open layout is perfect for family gatherings, showcasing an open kitchen
with granite counters, breakfast bar island, and stainless steel appliances. The living room, complete
with a fireplace, sets the scene for movie nights. Upstairs, find a versitile loft area perfect for an office,
play room, or cozy reading nook. Don’t forget the balcony, ideal for your morning coffee routine. The
roomy Master Suite boasts trey ceilings, double vanity, a separate tub, shower, and a walk-in closet.
Step outside to a back patio under a stylish pergola with a fenced backyard. Conveniently positioned
near downtown Woodstock, grocery stores, the Outlet Shops of Georgia, Rope Mill Park, and more,
this home offers comfort and convenience.
Location
State GA
County Cherokee
Lake Name None
Rooms
Bedroom Description Oversized Master
Other Rooms Pergola
Basement None
Dining Room Open Concept
Interior
Interior Features Disappearing Attic Stairs, Double Vanity, Entrance Foyer, High Speed Internet, Tray Ceiling(s), Walk-In Closet(s)
Heating Central, Forced Air, Natural Gas, Zoned
Cooling Ceiling Fan(s), Central Air
Flooring Carpet, Hardwood, Vinyl
Fireplaces Number 1
Fireplaces Type Gas Log
Window Features Insulated Windows
Appliance Dishwasher, Disposal, Gas Cooktop, Gas Oven, Gas Range, Gas Water Heater, Microwave, Refrigerator
Laundry Upper Level
Exterior
Exterior Feature Balcony
Parking Features Garage, Garage Door Opener, Garage Faces Front
Garage Spaces 2.0
Fence Back Yard, Fenced, Privacy, Wood
Pool None
Community Features Near Schools, Near Shopping, Near Trails/Greenway
Utilities Available Cable Available, Electricity Available, Natural Gas Available, Phone Available, Sewer Available, Underground Utilities, Water Available
Waterfront Description None
View Other
Roof Type Shingle
Street Surface Asphalt
Accessibility None
Handicap Access None
Porch Patio
Private Pool false
Building
Lot Description Back Yard, Cul-De-Sac, Level
Story Two
Foundation Slab
Sewer Public Sewer
Water Private
Architectural Style Craftsman
Level or Stories Two
Structure Type Cement Siding
New Construction No
Construction Status Resale
Schools
Elementary Schools Johnston
Middle Schools Mill Creek
High Schools River Ridge
Others
Senior Community no
Restrictions true
Tax ID 15N16H 028
Special Listing Condition None
Read Less

Bought with Harry Norman Realtors
Get More Information




