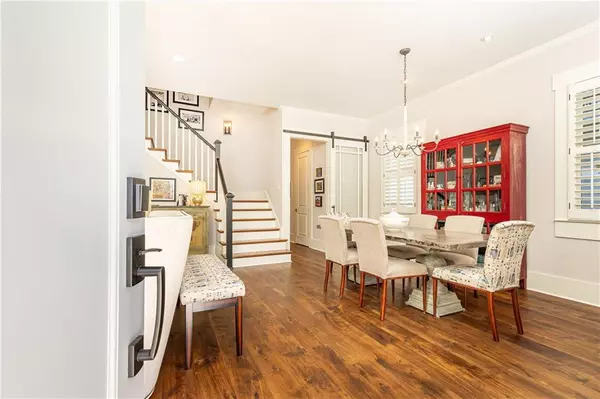For more information regarding the value of a property, please contact us for a free consultation.
6875 Bucks RD Cumming, GA 30040
Want to know what your home might be worth? Contact us for a FREE valuation!

Our team is ready to help you sell your home for the highest possible price ASAP
Key Details
Sold Price $870,000
Property Type Single Family Home
Sub Type Single Family Residence
Listing Status Sold
Purchase Type For Sale
Square Footage 2,380 sqft
Price per Sqft $365
Subdivision Vickery
MLS Listing ID 7331860
Sold Date 02/16/24
Style Bungalow,Craftsman
Bedrooms 3
Full Baths 2
Half Baths 1
Construction Status Resale
HOA Y/N No
Originating Board First Multiple Listing Service
Year Built 2006
Annual Tax Amount $1,150
Tax Year 2023
Lot Size 5,227 Sqft
Acres 0.12
Property Description
Nestled in the vibrant Vickery community, this stunning Hedgewood-built craftsman is situated on one of Vickery's most sought-after streets. A charming front porch welcomes you, the ideal place to enjoy the sights and sounds of living in a community where people live out front doors, walking to shops, restaurants, the YMCA, and adjacent greenway trails. Step inside to discover a beautifully renovated interior that blends original character with modern design details. The main-level primary suite boasts a luxurious en-suite bathroom with a freestanding tub, separate shower, and dual vanity sinks. Upstairs, two spacious, sunlit bedrooms overlook Bucks Park and the rear courtyard. Discover your private oasis in the enclosed courtyard, perfect for hosting a summer barbecue or simply unwinding on the screened porch. This home is a gem. With recent upgrades totaling more than $238,000, it will sell fast.
New Cedar Roof. New A/C. Wolf/Asko Appliances. Custom Built Closets. Upgraded Wide Plank Hardwood Floors. Instant Hot Water System. Drip Irrigation. Dimmers. Upgraded Door Hardware. Quartz Countertops. Newly Painted Interior and Exterior.
Location
State GA
County Forsyth
Lake Name None
Rooms
Bedroom Description Master on Main
Other Rooms None
Basement None
Main Level Bedrooms 1
Dining Room Great Room, Open Concept
Interior
Interior Features Bookcases, Crown Molding, Double Vanity, High Ceilings 9 ft Upper, High Ceilings 10 ft Main, Walk-In Closet(s)
Heating Forced Air
Cooling Central Air, Multi Units
Flooring Carpet, Ceramic Tile, Hardwood
Fireplaces Number 1
Fireplaces Type Gas Log, Gas Starter, Great Room
Window Features Double Pane Windows,Plantation Shutters
Appliance Dishwasher, Disposal, Gas Range, Gas Water Heater, Microwave, Range Hood
Laundry In Hall, Laundry Room, Main Level
Exterior
Exterior Feature Courtyard
Parking Features Garage, Garage Door Opener, Garage Faces Rear, Kitchen Level, Level Driveway
Garage Spaces 2.0
Fence Fenced
Pool None
Community Features Homeowners Assoc, Near Schools, Near Shopping, Near Trails/Greenway, Park, Pickleball, Playground, Pool, Sidewalks, Street Lights, Tennis Court(s)
Utilities Available Cable Available, Electricity Available, Natural Gas Available, Phone Available, Sewer Available, Underground Utilities, Water Available
Waterfront Description None
View Park/Greenbelt
Roof Type Wood
Street Surface Asphalt
Accessibility None
Handicap Access None
Porch Covered, Front Porch, Rear Porch, Screened
Private Pool false
Building
Lot Description Landscaped, Level
Story Two
Foundation Slab
Sewer Public Sewer
Water Public
Architectural Style Bungalow, Craftsman
Level or Stories Two
Structure Type Shingle Siding
New Construction No
Construction Status Resale
Schools
Elementary Schools Vickery Creek
Middle Schools Vickery Creek
High Schools West Forsyth
Others
HOA Fee Include Reserve Fund,Swim,Tennis
Senior Community no
Restrictions true
Tax ID 036 284
Special Listing Condition None
Read Less

Bought with HomeSmart
Get More Information




