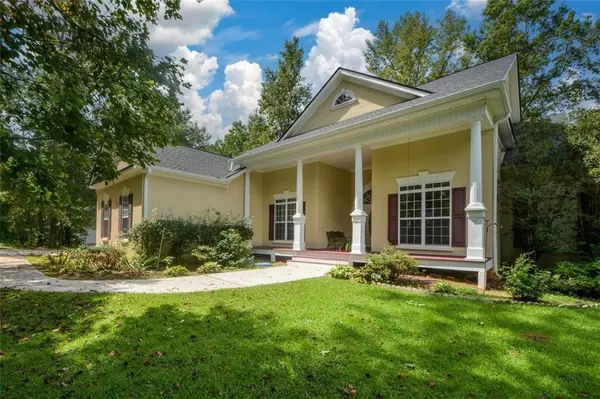For more information regarding the value of a property, please contact us for a free consultation.
102 BUELL JONES RD Carrollton, GA 30117
Want to know what your home might be worth? Contact us for a FREE valuation!

Our team is ready to help you sell your home for the highest possible price ASAP
Key Details
Sold Price $365,000
Property Type Single Family Home
Sub Type Single Family Residence
Listing Status Sold
Purchase Type For Sale
Square Footage 1,926 sqft
Price per Sqft $189
MLS Listing ID 7276421
Sold Date 02/20/24
Style Ranch,Traditional
Bedrooms 4
Full Baths 2
Construction Status Resale
HOA Y/N No
Originating Board First Multiple Listing Service
Year Built 1999
Annual Tax Amount $2,905
Tax Year 2021
Lot Size 1.440 Acres
Acres 1.44
Property Description
Be home for the holidays! Live completely on one level with endless possibilities on approx 1.5 acres and a finished basement. This well kept home is waiting for your touches to make this YOUR showplace. Minutes from University of West Georgia and historic Downtown Carrollton, this is not one to be missed. Welcoming front porch ushers you into an open inviting space with higher than normal ceilings throughout the main level, formal living room and dining plus a dine in kitchen that is perfect for holiday baking. Main suite is privately situated on one side of the house and overlooks the back yard. Two additional bedrooms on the the main level share a spacious bath. Laundry room and access to the main level garage complete the upper level. Home has freshly painted interior and a newly stained deck with peaceful views of the lush, level back yard. Walk out basement with patio is finished with another bedroom (or two!) but can be personalized to add a second kitchen and additional bath (already stubbed!) and become a perfect multi generational home. Roof and hot water heater have been replaced within the last 3 years, newer garbage disposal and back door. Check out the square footage and spread out in your wonderful, forever home!
Location
State GA
County Carroll
Lake Name None
Rooms
Bedroom Description Roommate Floor Plan,Master on Main
Other Rooms None
Basement Full, Bath/Stubbed, Daylight, Exterior Entry, Finished, Interior Entry
Main Level Bedrooms 3
Dining Room Seats 12+, Great Room
Interior
Interior Features High Ceilings 9 ft Upper, High Speed Internet, Entrance Foyer, Crown Molding
Heating Electric
Cooling Central Air
Flooring Carpet, Vinyl
Fireplaces Number 1
Fireplaces Type Living Room
Window Features None
Appliance Dishwasher, Disposal, Electric Range, Refrigerator, Microwave
Laundry Laundry Room, In Hall, Main Level
Exterior
Exterior Feature Private Yard
Parking Features Garage Door Opener, Attached, Driveway, Garage Faces Side, Garage
Garage Spaces 2.0
Fence None
Pool None
Community Features None
Utilities Available Cable Available, Electricity Available, Phone Available
Waterfront Description None
View Other
Roof Type Shingle
Street Surface Paved
Accessibility Accessible Bedroom, Accessible Kitchen Appliances, Common Area
Handicap Access Accessible Bedroom, Accessible Kitchen Appliances, Common Area
Porch Deck, Front Porch, Covered, Patio
Private Pool false
Building
Lot Description Landscaped, Sloped, Back Yard, Level
Story One and One Half
Foundation Block
Sewer Septic Tank
Water Public
Architectural Style Ranch, Traditional
Level or Stories One and One Half
Structure Type Stucco,Vinyl Siding,Synthetic Stucco
New Construction No
Construction Status Resale
Schools
Elementary Schools Central - Carroll
Middle Schools Central - Carroll
High Schools Central - Carroll
Others
Senior Community no
Restrictions false
Tax ID 088 0115
Acceptable Financing Conventional, FHA, VA Loan, Cash
Listing Terms Conventional, FHA, VA Loan, Cash
Special Listing Condition None
Read Less

Bought with RealtyNow, LLC.
Get More Information




