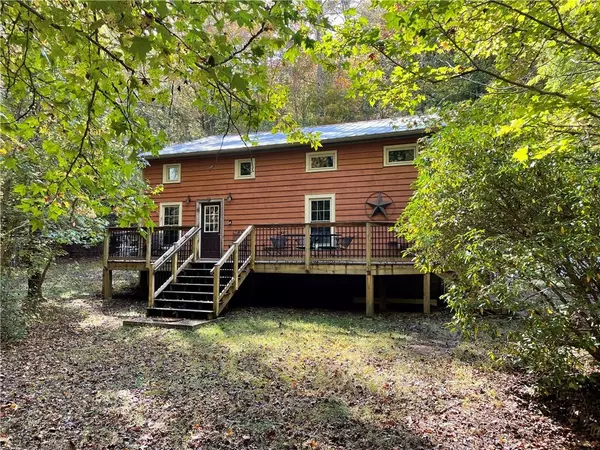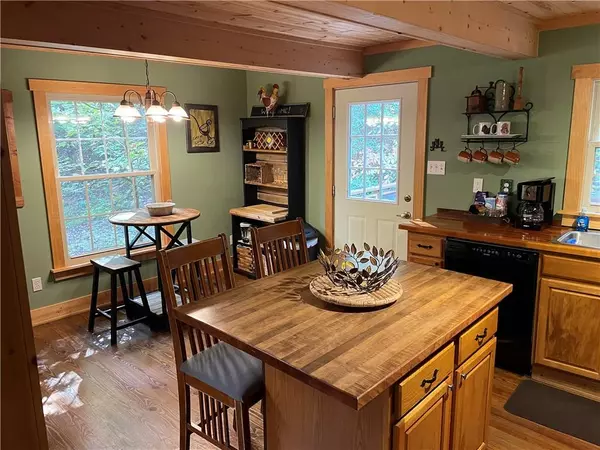For more information regarding the value of a property, please contact us for a free consultation.
57 Ashleywood DR Dahlonega, GA 30533
Want to know what your home might be worth? Contact us for a FREE valuation!

Our team is ready to help you sell your home for the highest possible price ASAP
Key Details
Sold Price $415,000
Property Type Single Family Home
Sub Type Single Family Residence
Listing Status Sold
Purchase Type For Sale
Square Footage 1,732 sqft
Price per Sqft $239
MLS Listing ID 7329764
Sold Date 02/26/24
Style Cabin
Bedrooms 3
Full Baths 2
Construction Status Resale
HOA Y/N No
Originating Board First Multiple Listing Service
Year Built 1993
Annual Tax Amount $1,063
Tax Year 2023
Lot Size 3.000 Acres
Acres 3.0
Property Description
Step inside your extremely private income producing rustic retreat on 3.1 wooded acres with frontage on Tate Creek. This home is presently a licensed/profitable short-term rental (financial history available), this fully stocked home is being sold fully turnkey, down to the towels and linens. This two-story home is located in a very private woodlands setting that is also within 15 minutes of historic Dahlonega town square and many local wineries. This bright, open-concept home could be the perfect place for your family to get away from it all, or to continue to host this AirBnB/VRBO investment property-the possibilities are endless! This home has been completely remodeled in 2010 down to the bare studs including oak hardwood and slate floors, tongue and groove walls, cabinetry, vanities, plumbing, electrical, HVAC system, water heaters, well pump, front and rear decks, pergola within the past 8 years and the air handler, water heater (2 x 40 gall), rear deck, and upstairs bathroom's double vanity all new in the last 3 years! The site also offers a wired and plumbed site for a garage or workshop.
Location
State GA
County Lumpkin
Lake Name None
Rooms
Bedroom Description Sitting Room
Other Rooms None
Basement None
Main Level Bedrooms 2
Dining Room Open Concept
Interior
Interior Features Cathedral Ceiling(s), Double Vanity, High Speed Internet, Walk-In Closet(s)
Heating Central, Electric, Heat Pump
Cooling Central Air, Electric, Heat Pump
Flooring Hardwood, Other
Fireplaces Type None
Window Features Double Pane Windows
Appliance Dishwasher, Dryer, Electric Range, Electric Water Heater, Refrigerator, Self Cleaning Oven, Washer
Laundry In Bathroom, Main Level
Exterior
Exterior Feature Private Yard, Rain Gutters
Parking Features Level Driveway, Parking Pad
Fence None
Pool None
Community Features None
Utilities Available Cable Available, Electricity Available, Phone Available
Waterfront Description Creek
View Trees/Woods
Roof Type Metal
Street Surface Gravel
Accessibility None
Handicap Access None
Porch Front Porch, Rear Porch
Total Parking Spaces 4
Private Pool false
Building
Lot Description Creek On Lot, Level, Private, Wooded
Story Two
Foundation Pillar/Post/Pier
Sewer Septic Tank
Water Well
Architectural Style Cabin
Level or Stories Two
Structure Type Wood Siding
New Construction No
Construction Status Resale
Schools
Elementary Schools Cottrell
Middle Schools Lumpkin County
High Schools Lumpkin County
Others
Senior Community no
Restrictions false
Tax ID 074 013
Financing no
Special Listing Condition None
Read Less

Bought with BHGRE Metro Brokers
Get More Information




